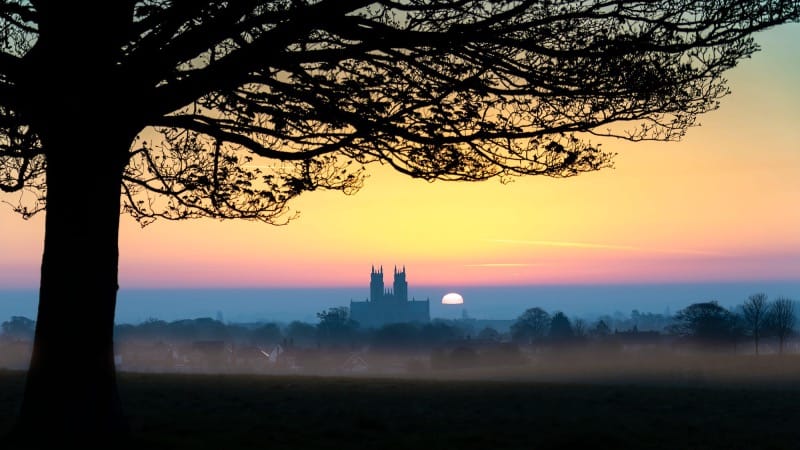
Welcome!
Thanks for coming along

⚡️ View the latest digest and the full archive here.
📐 My Goals ℹ️ Donations Page & Status 📸 MPP Status 🛍️Shop
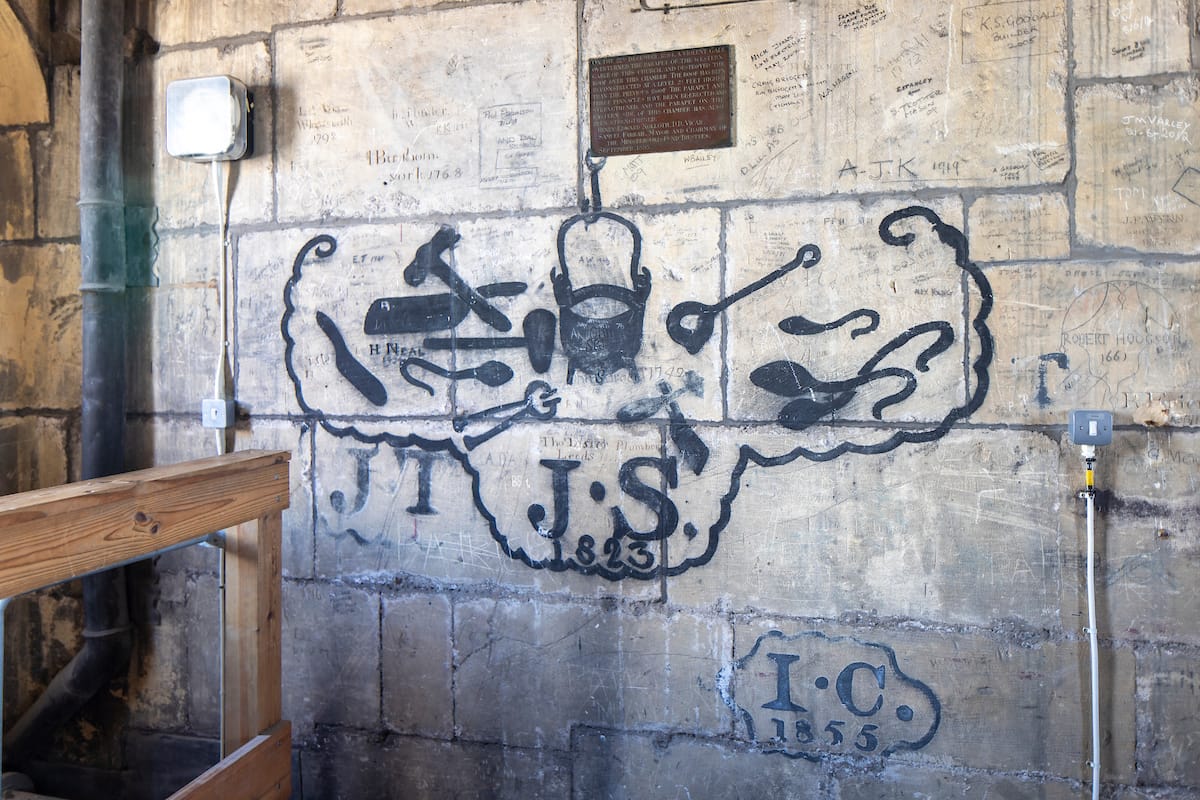
Graffiti in the tympanum room at Beverley Minster - depicting a lead roofer's tools painted on the walls in 1823 during the reign of King George IV.
‘For, indeed, the greatest glory of a building is not in its stones, nor in its gold. Its glory is in its Age, and in that deep sense of voicefulness, of stern watching, of mysterious sympathy, nay, even of approval or condemnation, which we feel in walls that have long been washed by the passing waves of humanity … it is in that golden stain of time, that we are to look for the real light, and colour, and preciousness of architecture.’
‘The Lamp of Memory’ in Seven Lamps of Architecture - John Ruskin
This Digest is in memory of John Phillips whom we lost late last year.
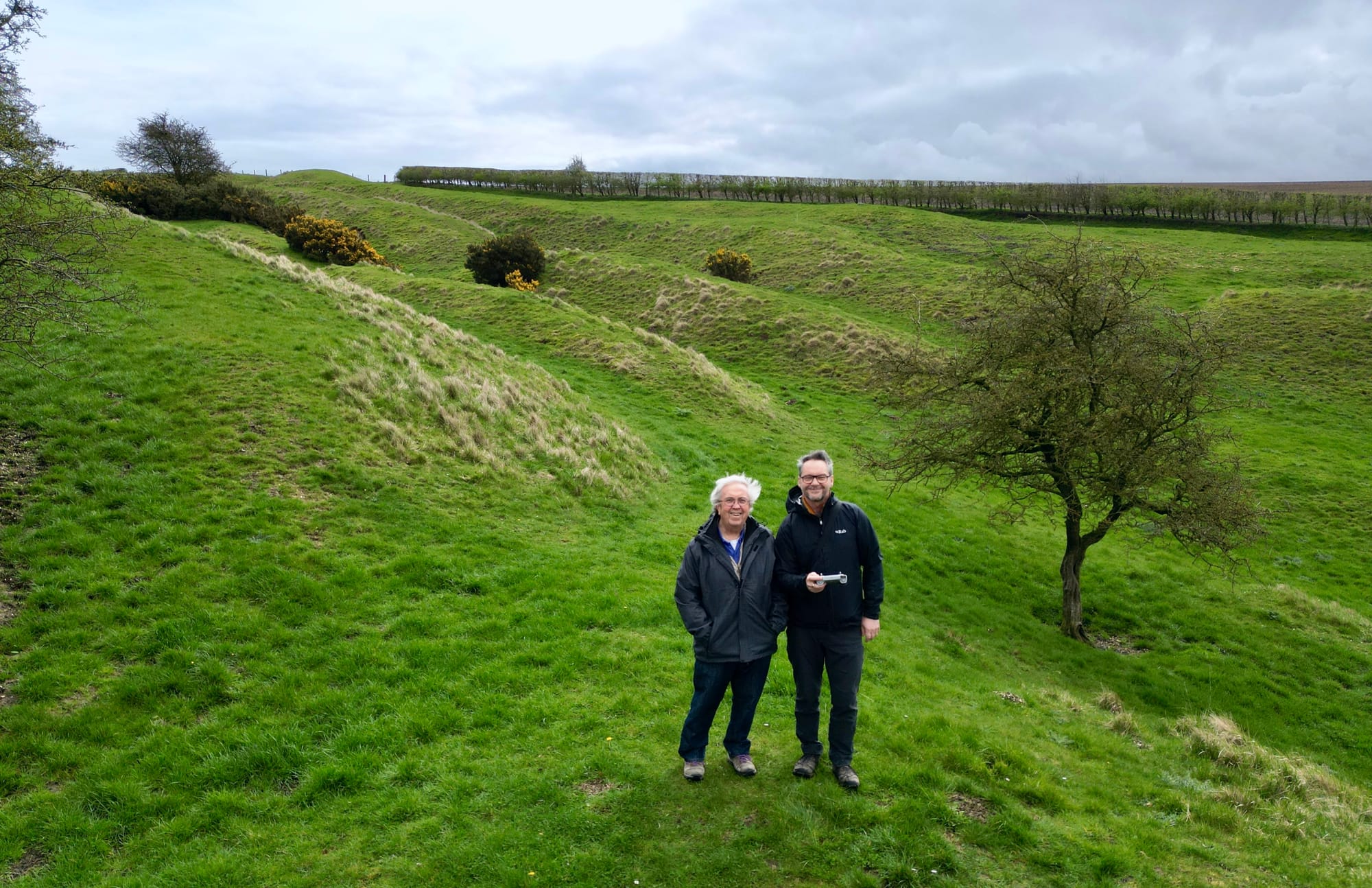
John and I at Huggate Dykes - one of his favourite places.
I remember it like it was yesterday. I had been commissioned to provide photographs for a new book by Jonathan Foyle on Beverley Minster, and my task on that warm August day was to head up into the tower and photograph the medieval Brithnus Bell.
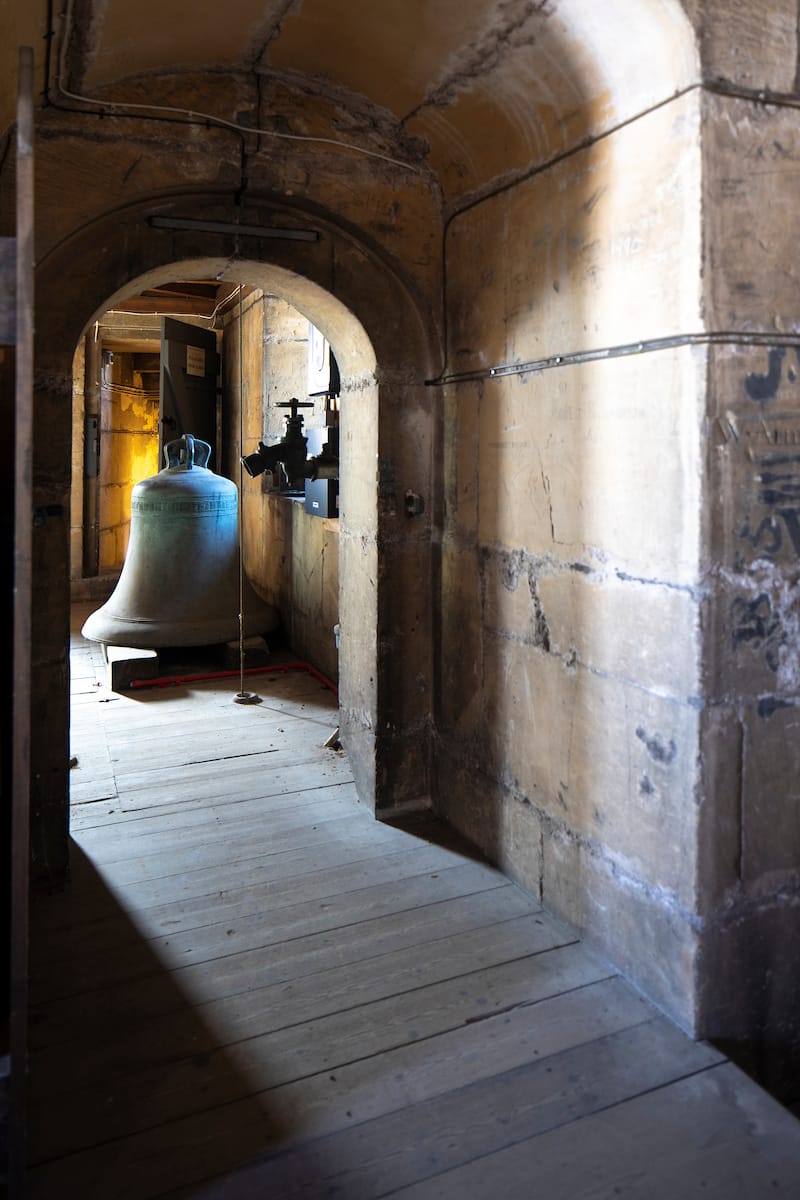
John was with me, of course, talking me through the graffiti on the walls. I first met John over 20 years ago during my first-ever visit to Beverley and the Minster. I found him on his knees beside the base of a column, torch in hand, recording a particularly juicy piece of graffiti.
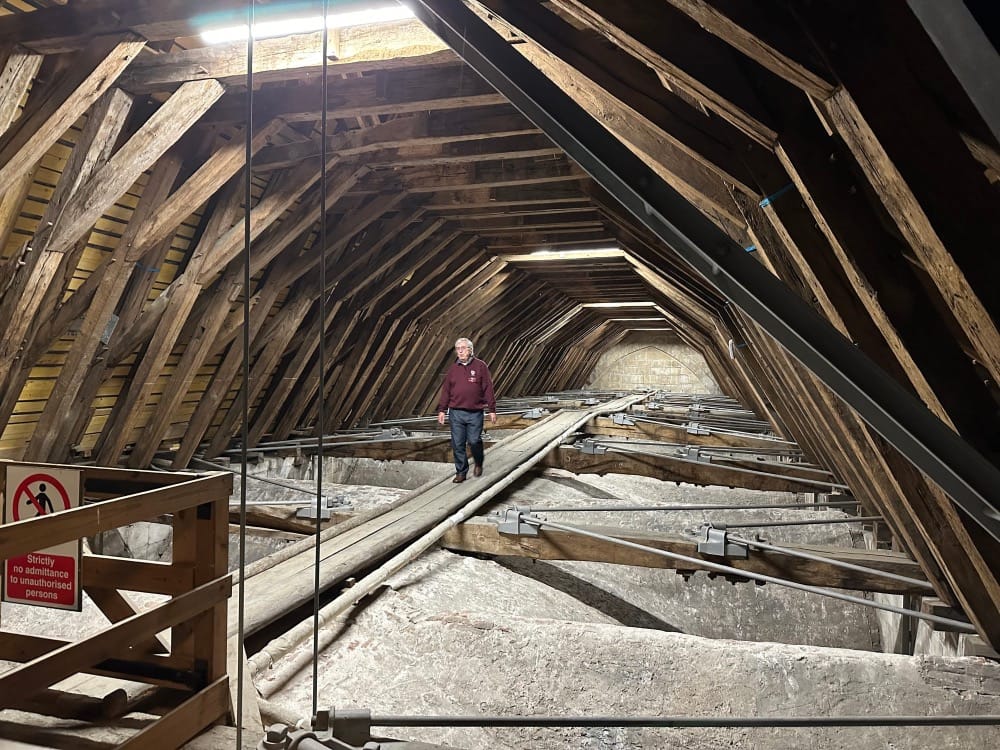
John told me his plan was to record all the masons' marks throughout the building. He believed these marks might tell a story different from the academic record regarding the dates of the Minster’s construction.
"There's the truth, right there in front of your eyes—they made lots of marks on the walls," he’d say.
John would go on to write a defining book about the Minster, dating its construction over 30 years earlier than previously thought—confounding the idea that everything stopped during the plague. Over the years, we developed a strong friendship during my numerous visits to Beverley, the Minster, and the various public houses dotted around town—particularly The Monks.
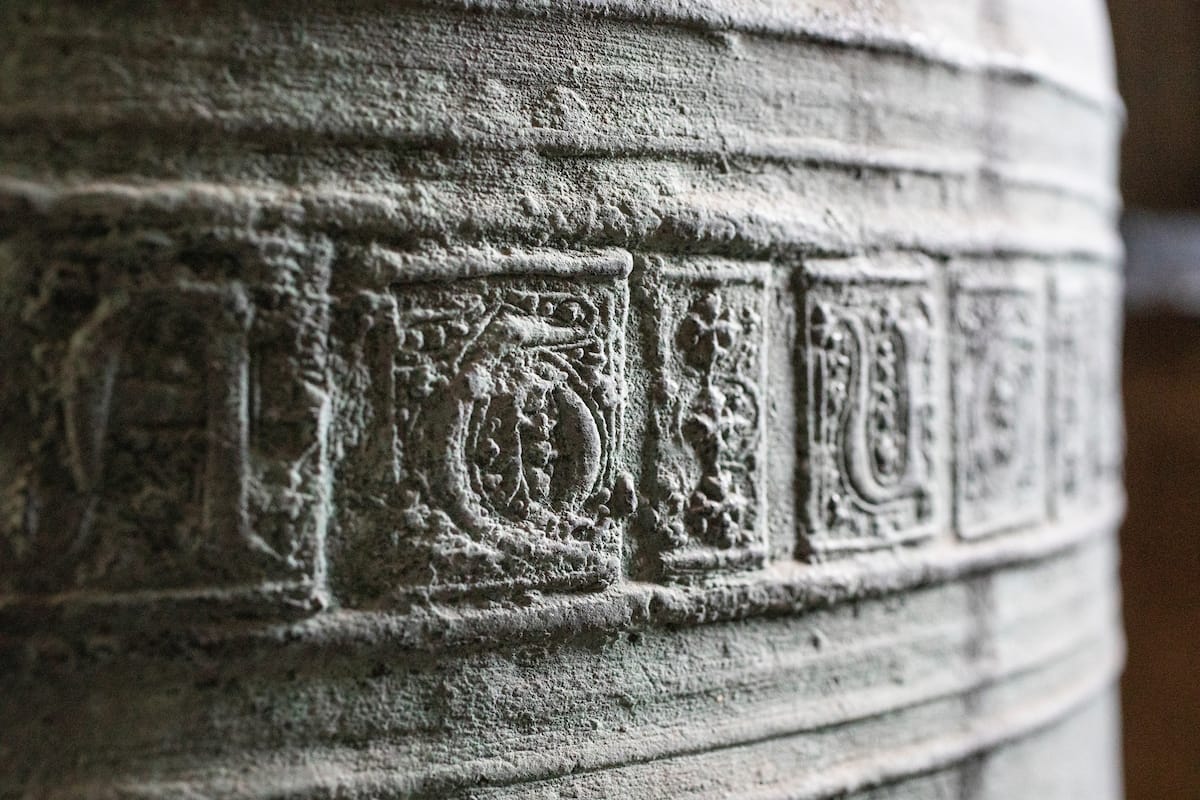
The bell is cast in soft light, so I increase the exposure, straighten the camera’s level, and press the shutter. It’s a long exposure.
Once it’s complete, I switch off the camera and turn to speak to John. He’s not there.
"Andy! Come over here!"
I rush through the corridor, waving my arms like a madman (cobwebs), and enter another space packed with graffiti. John is staring intently at a section of the wall.
"Have you found another stonemason's mark?" I ask.
"No," John replies.
"Is it a bit of graffiti?"
"Yes, it is," he says.
"Is it medieval?"
"No, it’s modern."
"Oh," I say, feeling slightly dejected.
"It’s just as important as medieval graffiti!" he says.
"What do you mean?" I ask.
John flicks on his torch, illuminating the wall. Written in pencil are two names: the first, J. Chew; the second, illegible in the torchlight. Beneath the names are the words:
"FIRST LADS in Beverley
To Go To WAR
Aug 5 1914."
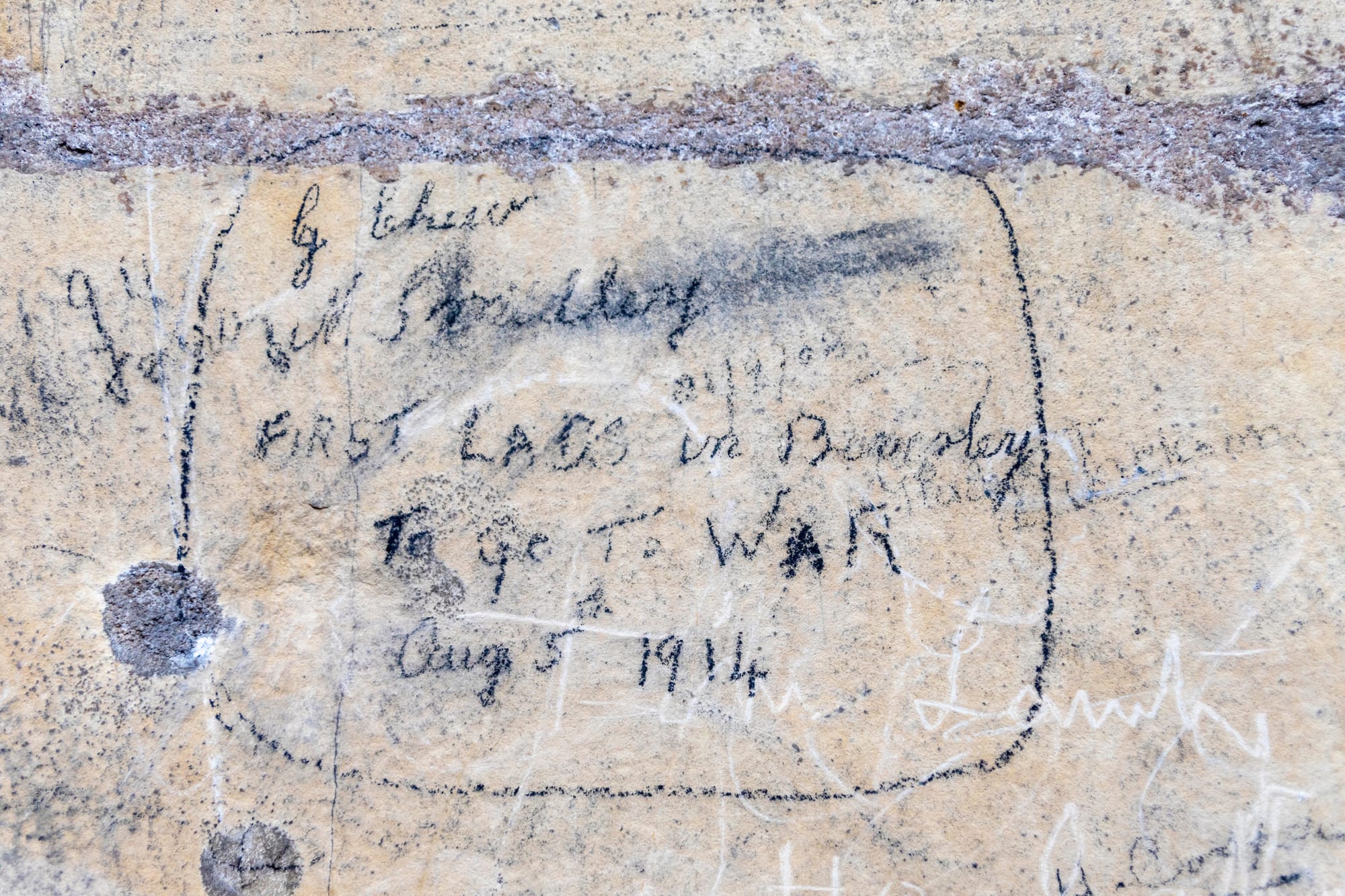
After we discovered the WWI graffiti we headed back down to the nave in a kind of torch driven half-light. When we reached the bottom of the stairs in the nave, John tapped me on the shoulder and told me a secret.
'I've made my own mark up there, Andy - you'll probably never find it, but it's there.'
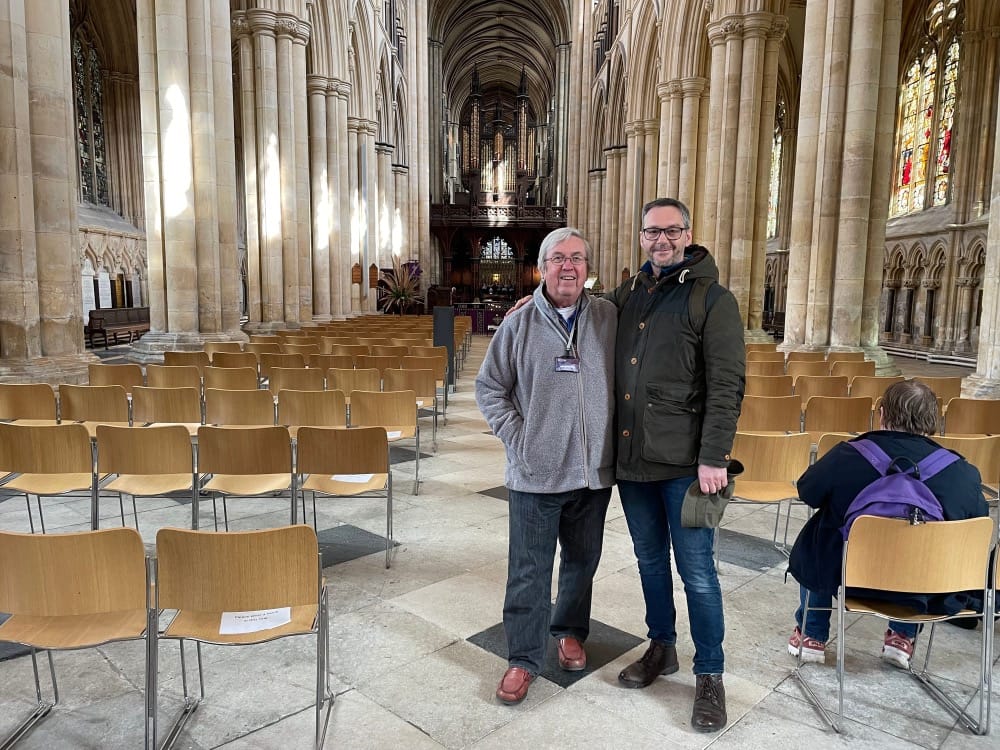
I regard Beverley as my second home. It is such a beautiful town with medieval origins, a delightful gas-lit pub, a very special medieval brick bar, a glorious parish church and, of course, the minster.
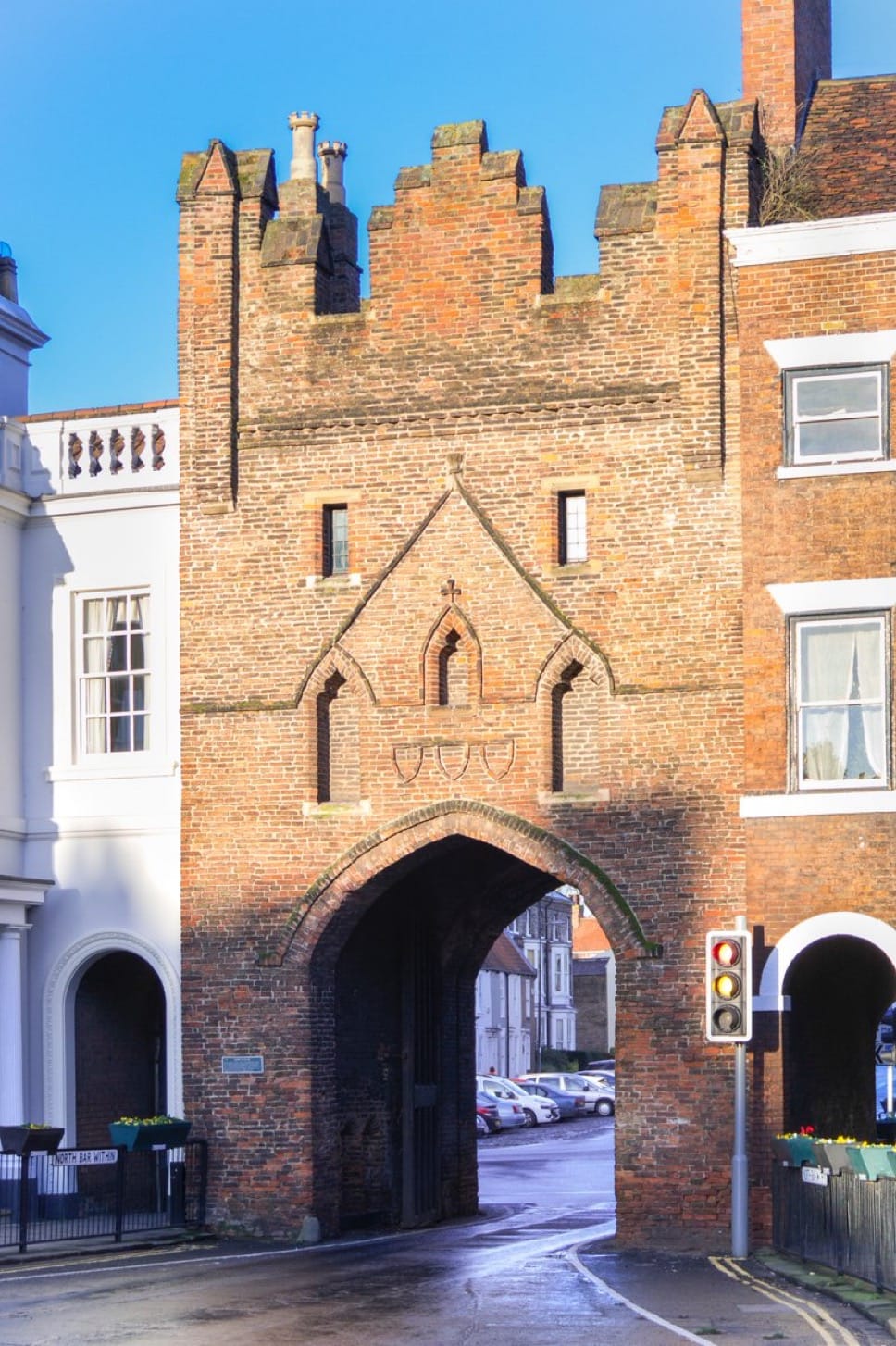
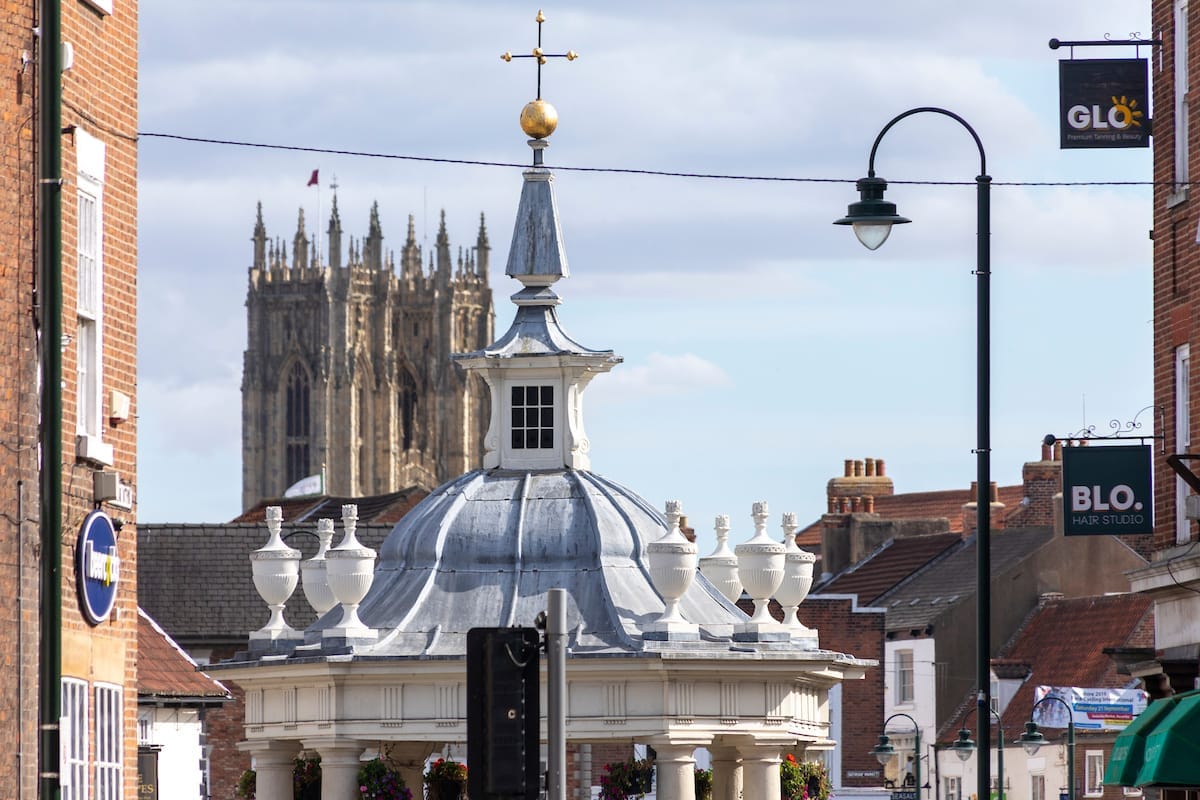
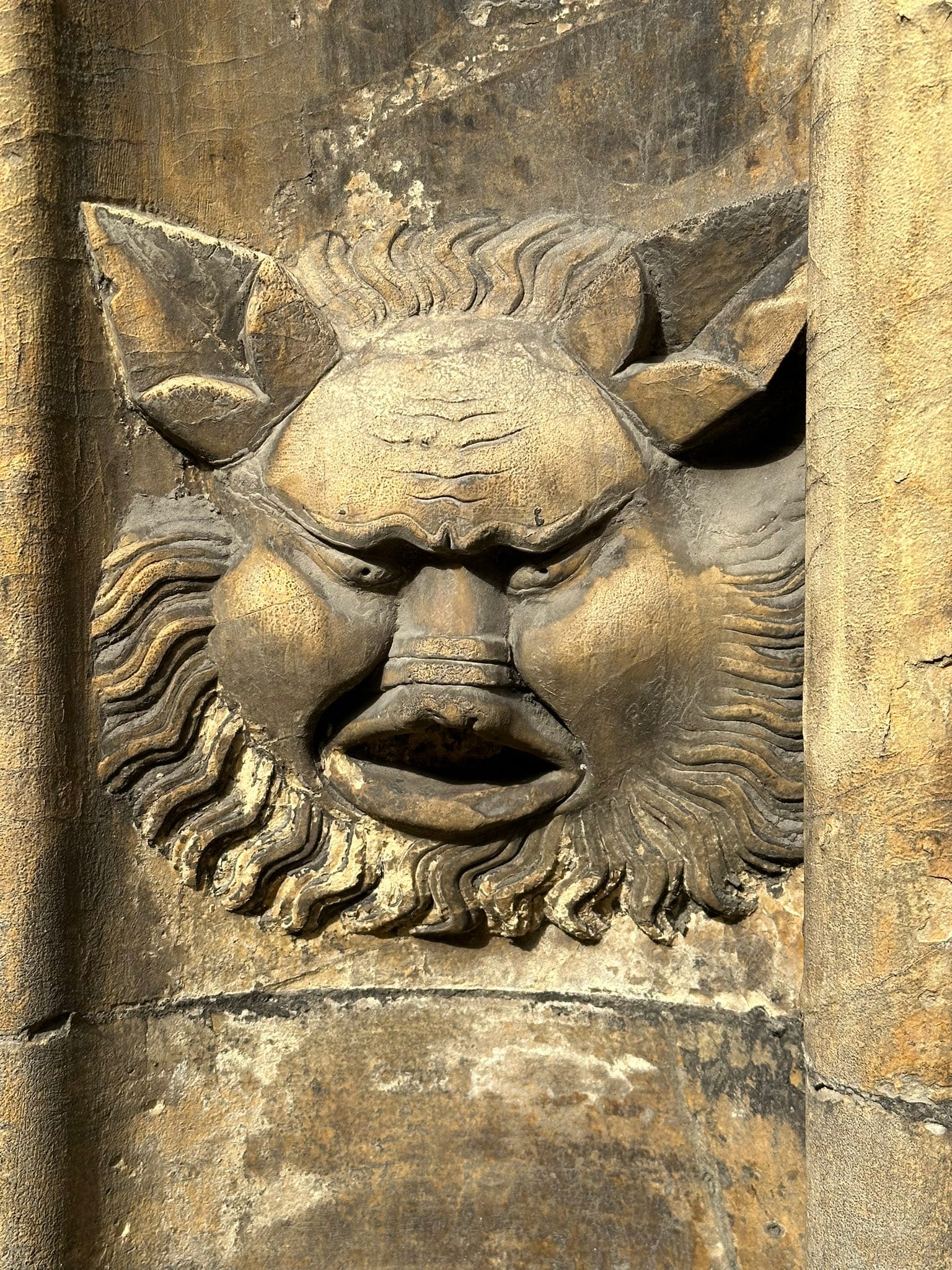
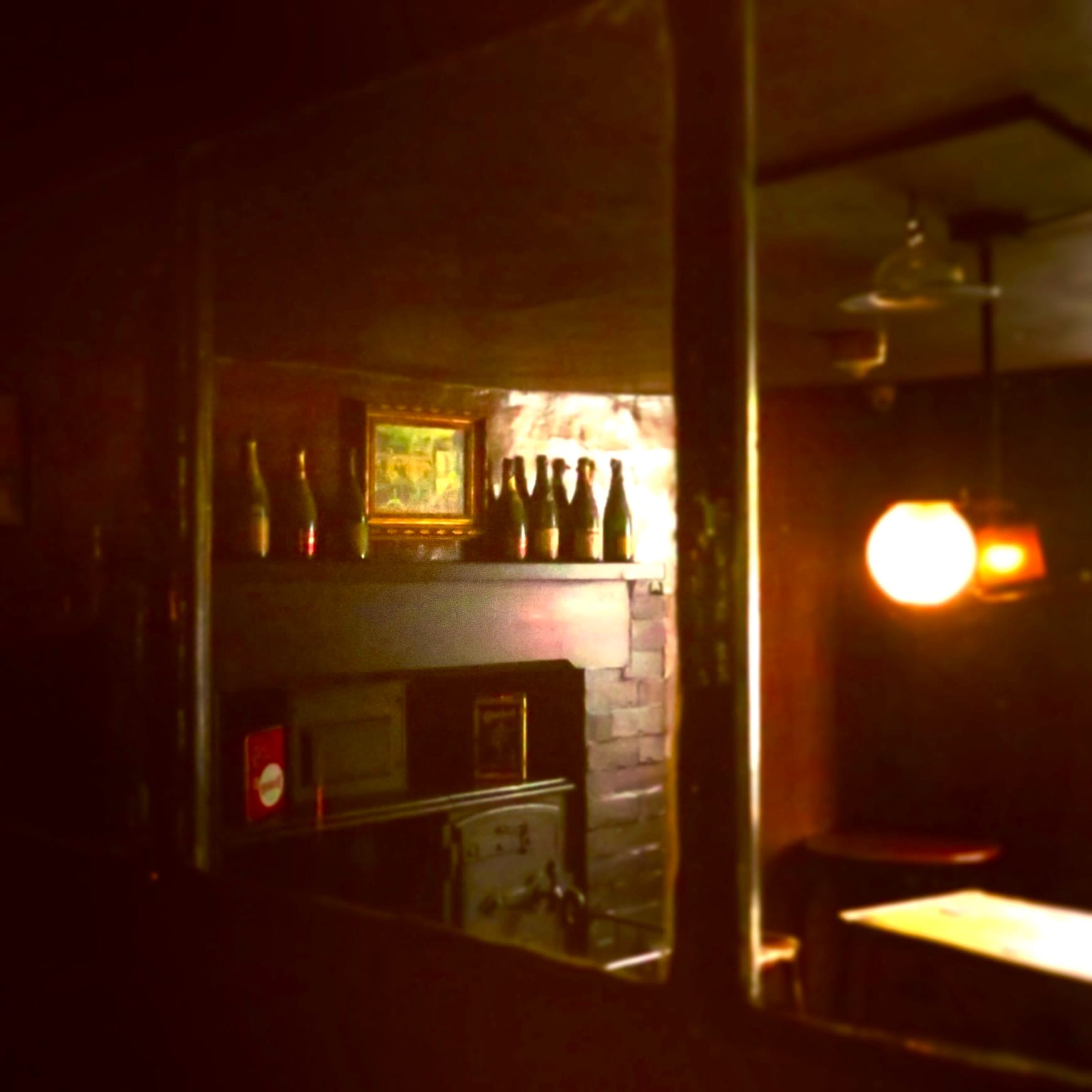
Beverley North Bar, The Minster from Market Cross, St. Mary's Detail, Nellie's Pub gas lit interior
During 2019, John spent several days helping me access the Minster whenever I needed, so I could capture photographs for the book.
I was paid a commission for the work, but I spent far more time than I was commissioned to, just making sure I got every part of the building in its best light.
I had already amassed thousands of images of the Minster over the years, but this time I wanted full control over how the light influenced the building's majesty.
The resulting photographs are the best I’ve ever taken of a building.
Without John’s help, it wouldn’t have been possible.
I’d like to share some of them with you, in memory of John.
BEVERLEY MINSTER.
EXTERIOR
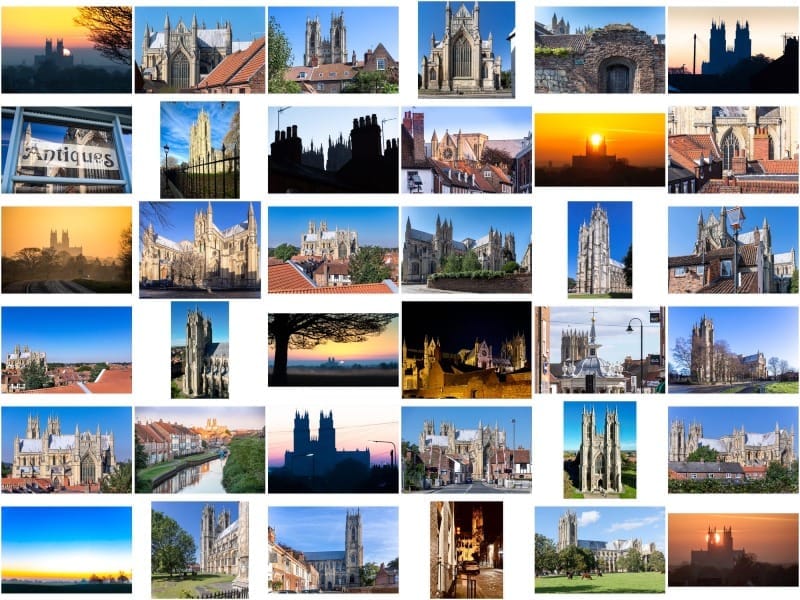
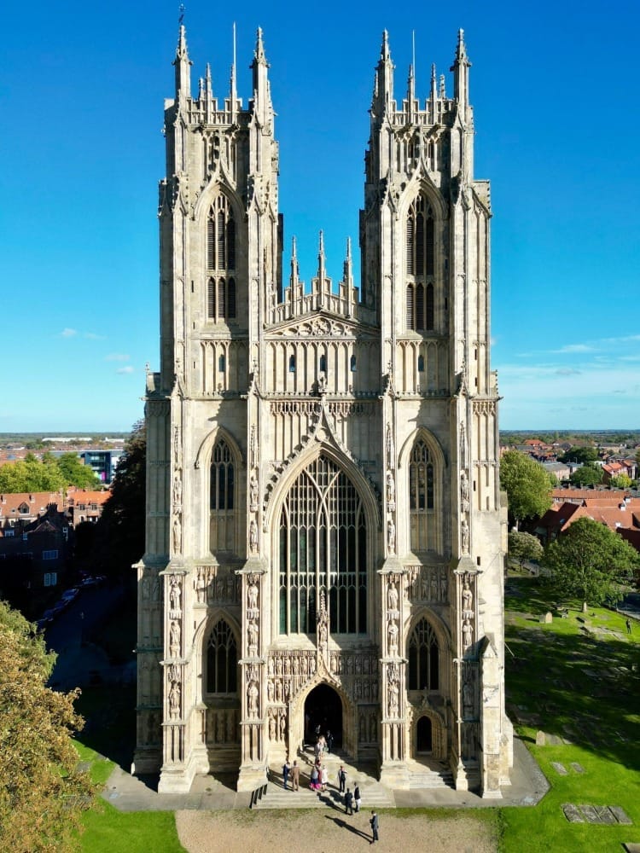
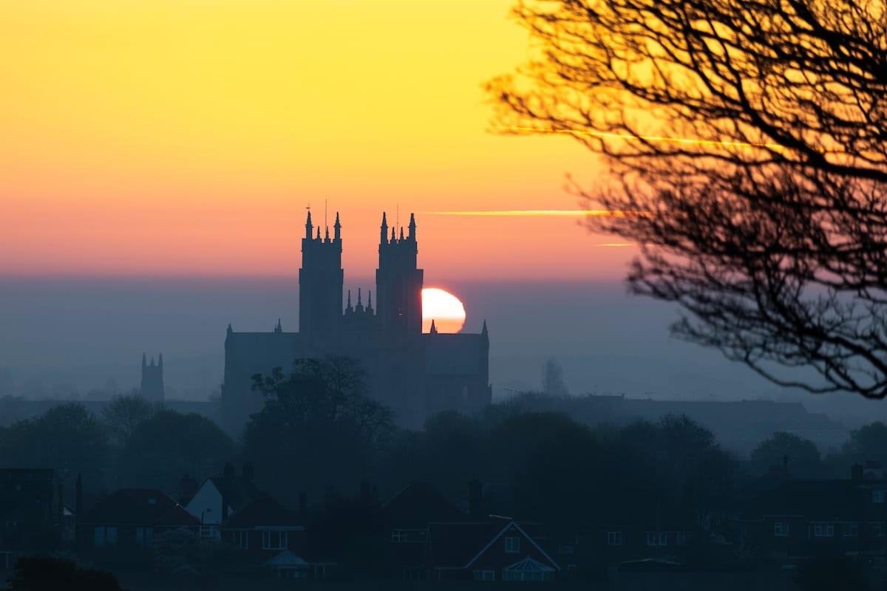
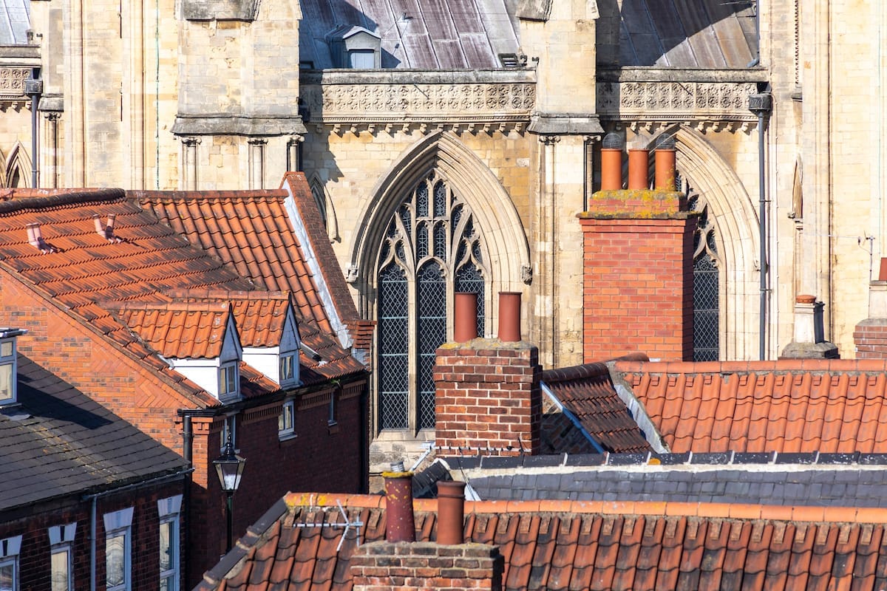
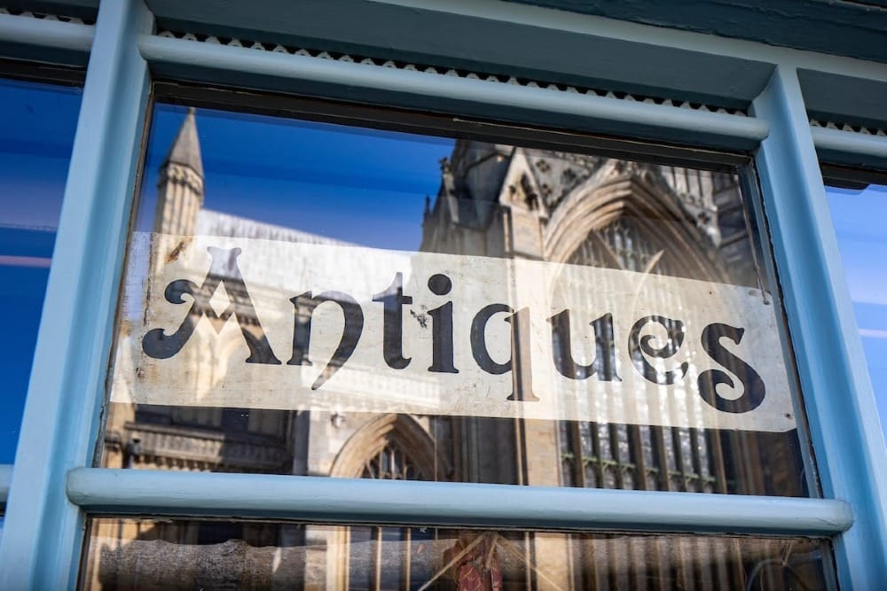
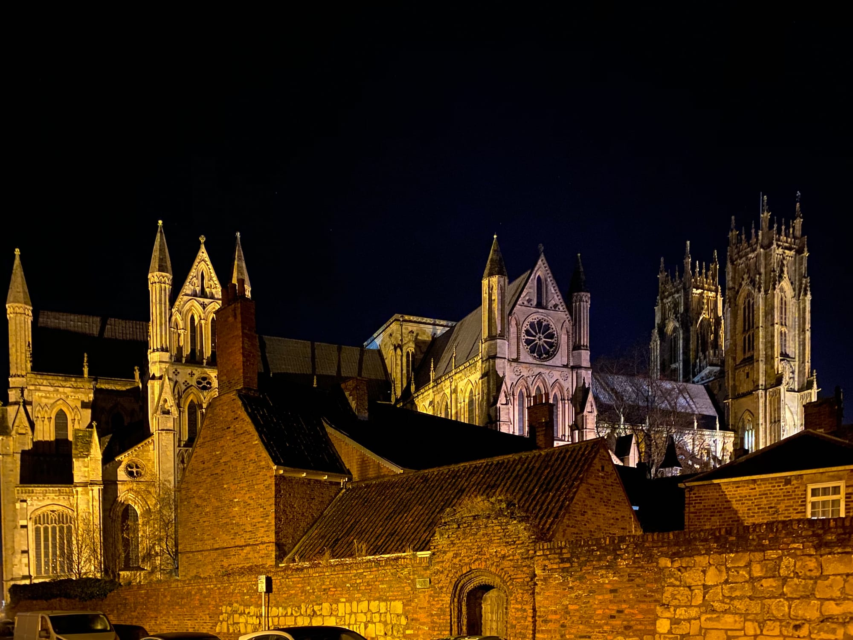
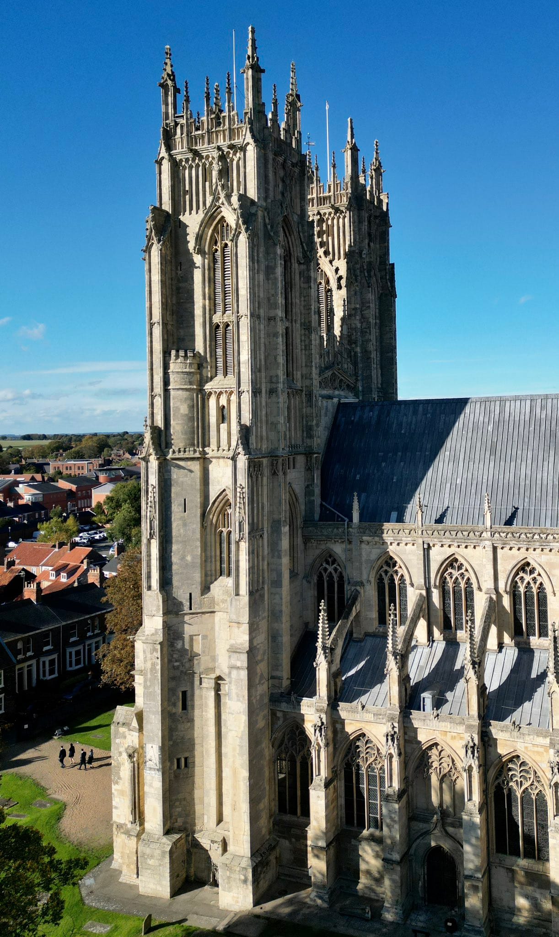
INTERIOR
INSIDE THE MEDIEVAL ROOF TIMBERS AND OVER THE NAVE VAULTING
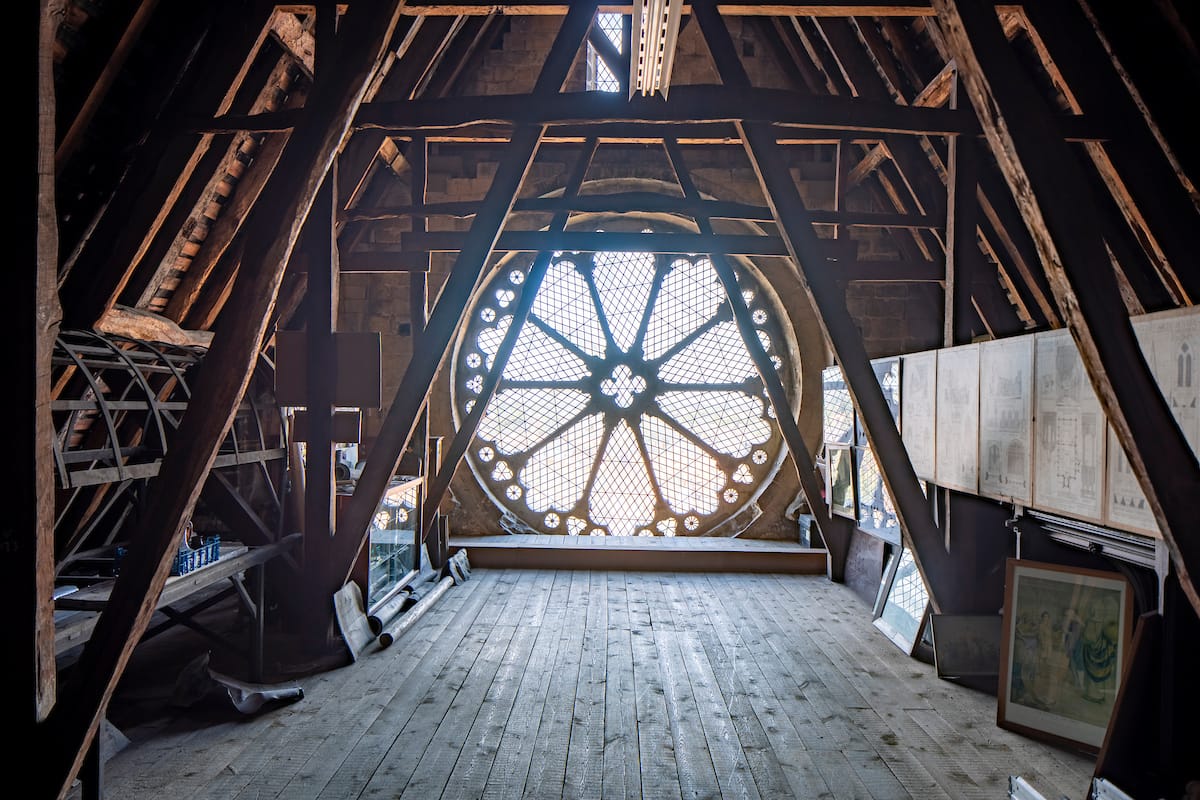
I remember being inside the roof void with John and being amazed at his intricate knowledge of every single piece of timber and surface. Shortly after walking along the transept, we pulled up against an innocuous looking piece of wood. John pointed his trusty torch at some faint holes within a strut and told me that it had been dendro-dated and was a sapling during the reign of the first king of England, King Æthelstan in the early C10th.
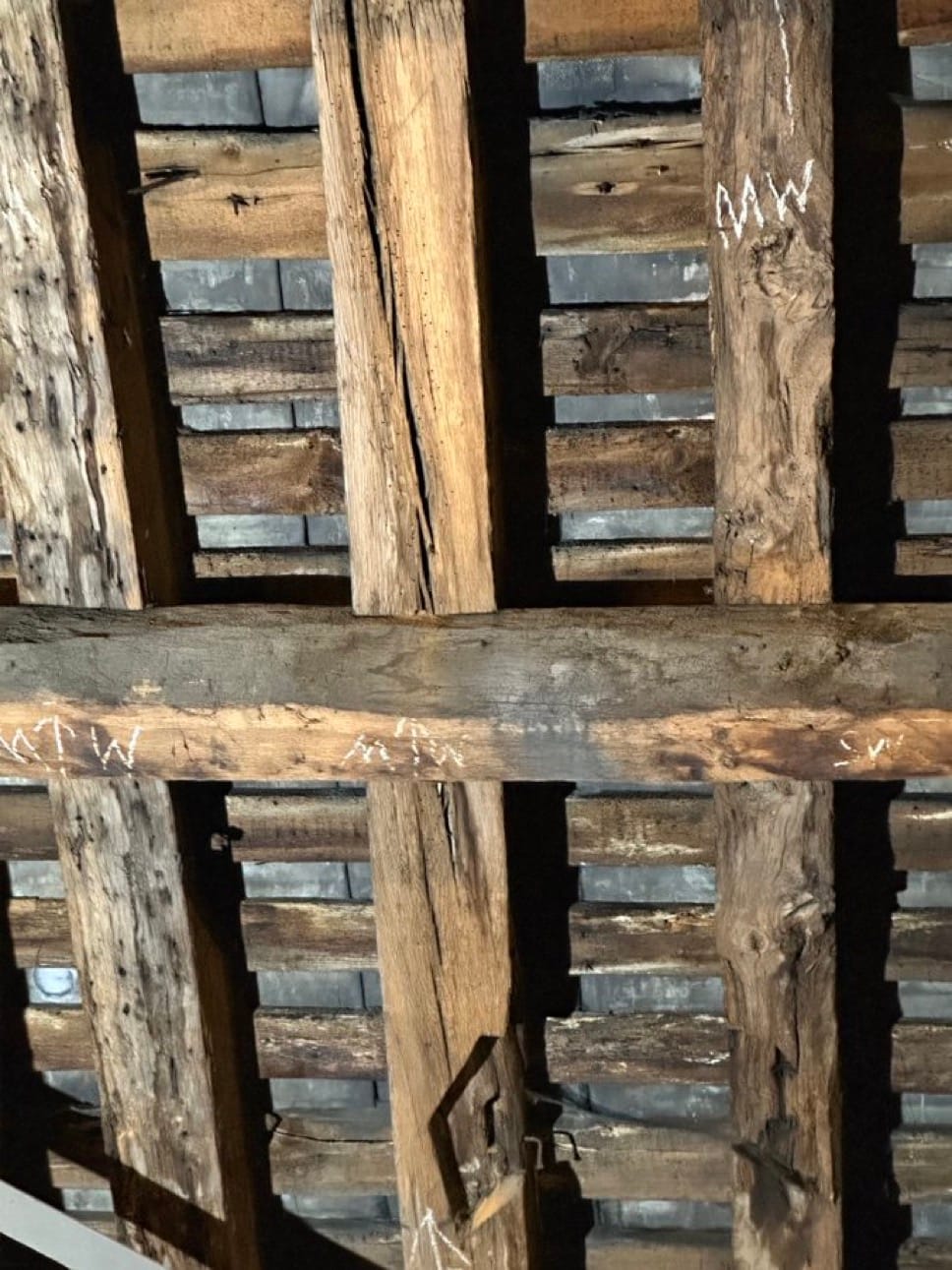
Inside the roof void we were able to walk over the nave vaulting.
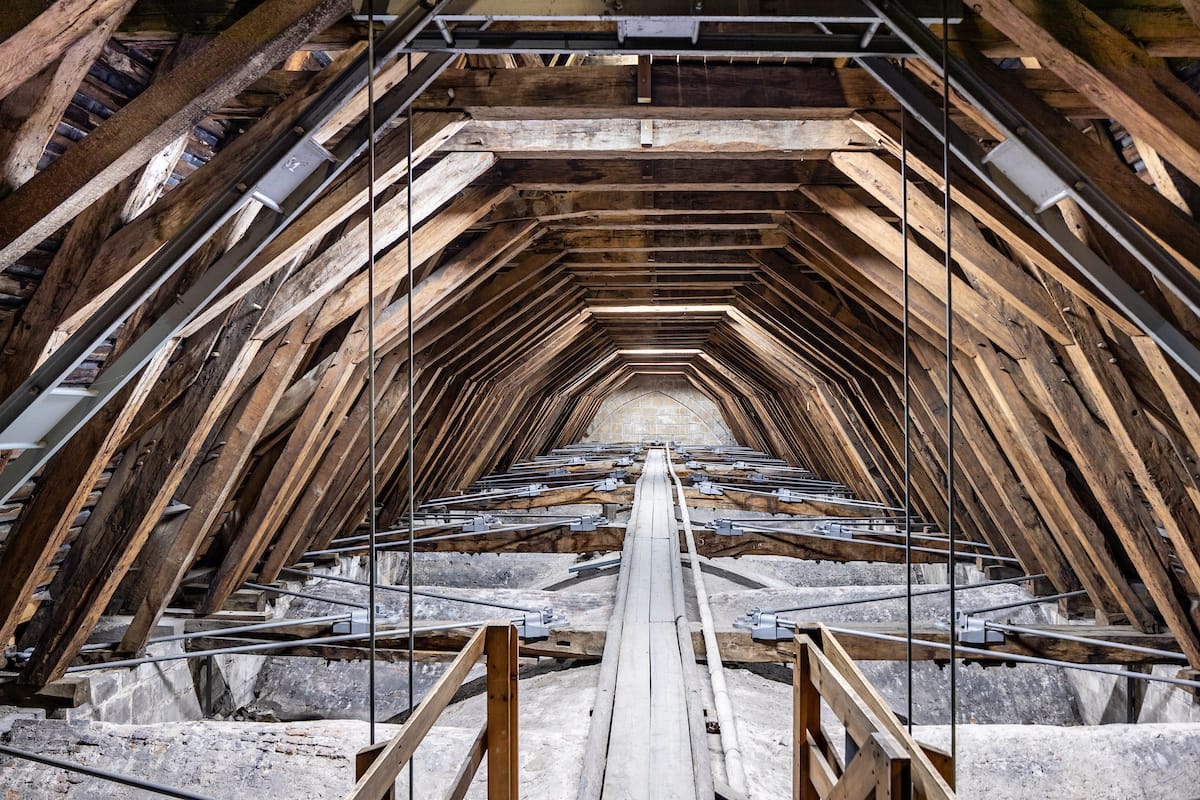
And saw the truncated material remains of other generations rising from beneath the dust.
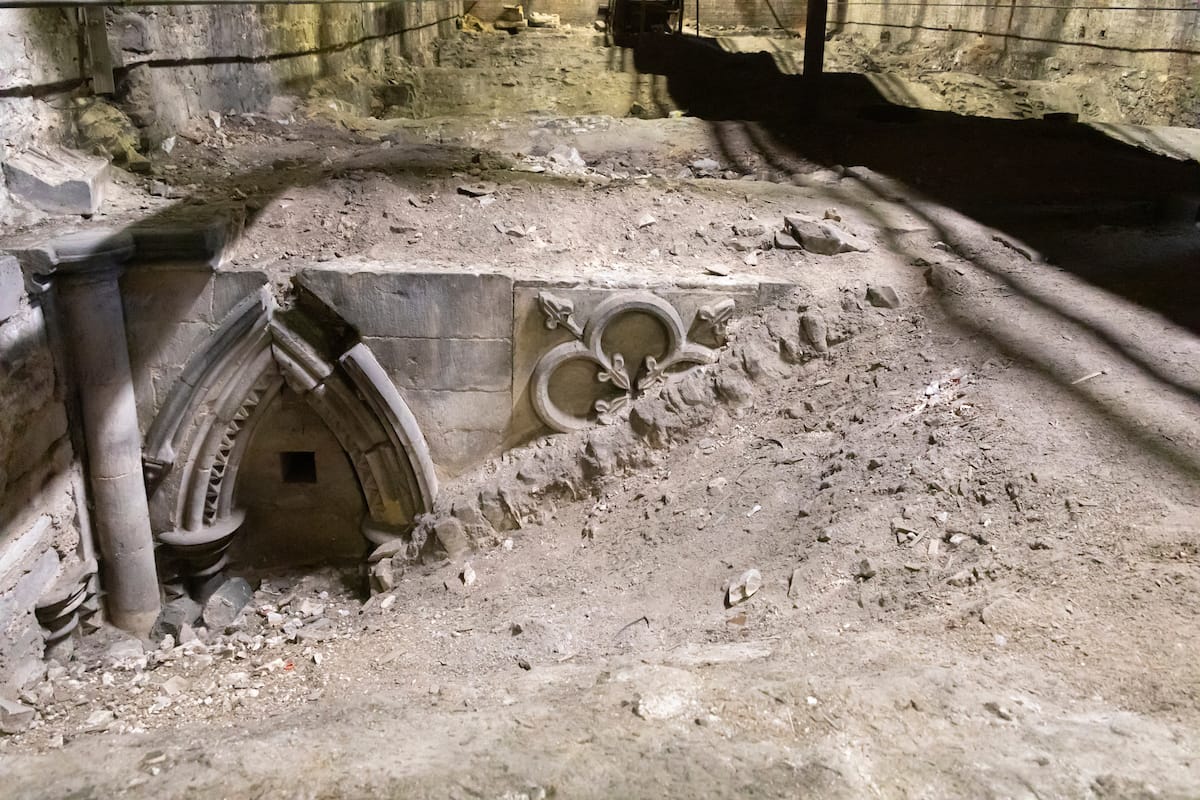
Over the crossing, a hamster wheel was built to remove the decorated crossing boss - to enable the lifting of materials during construction through the hole.
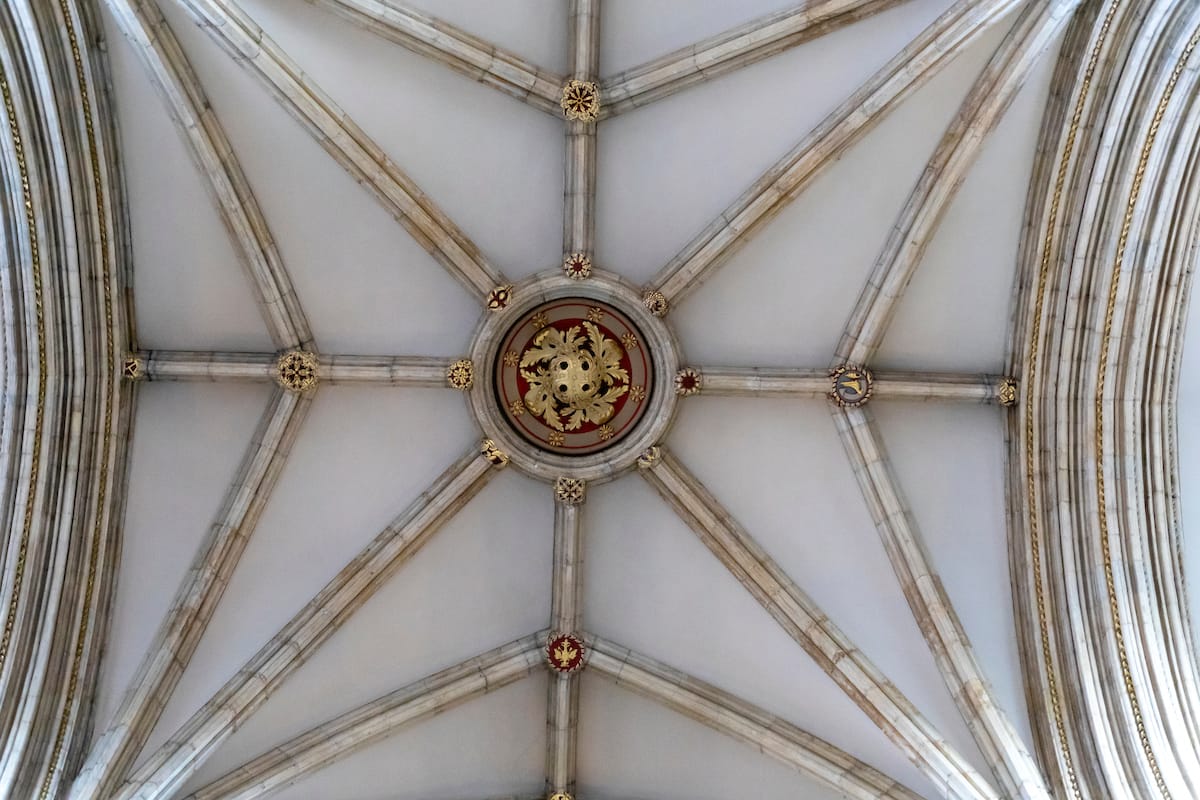
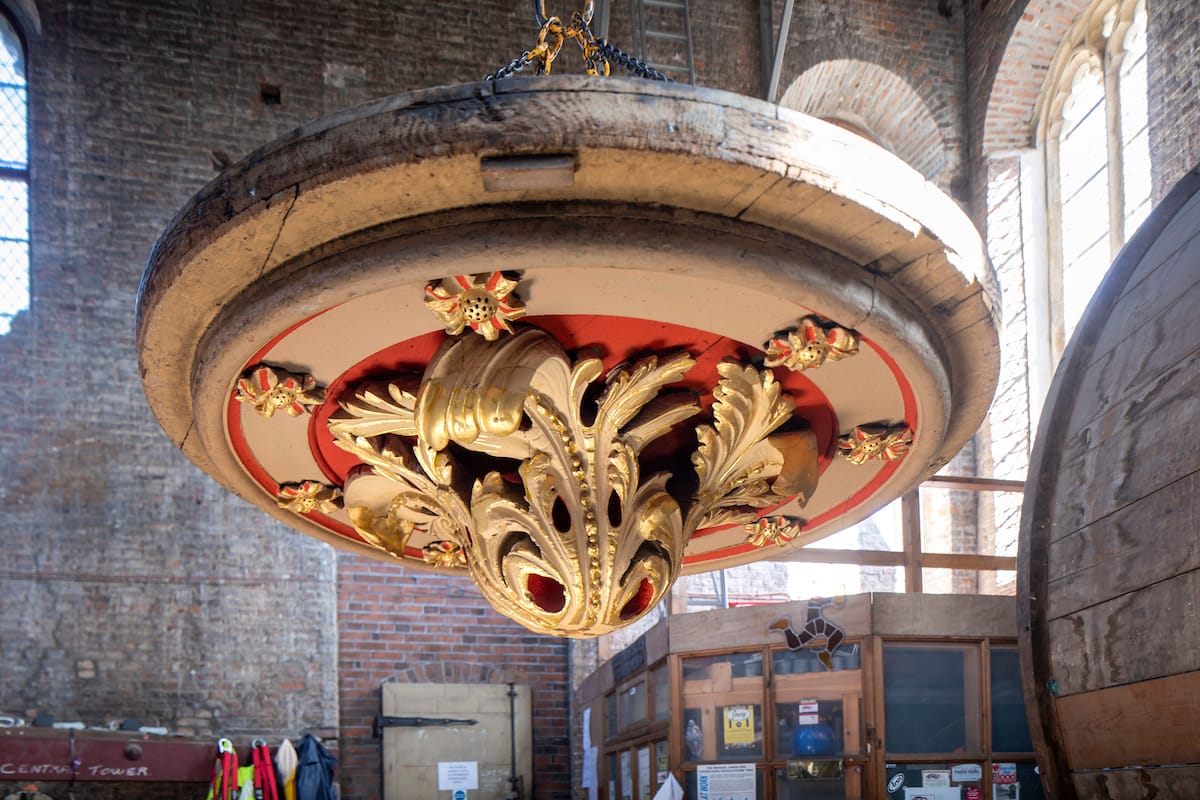
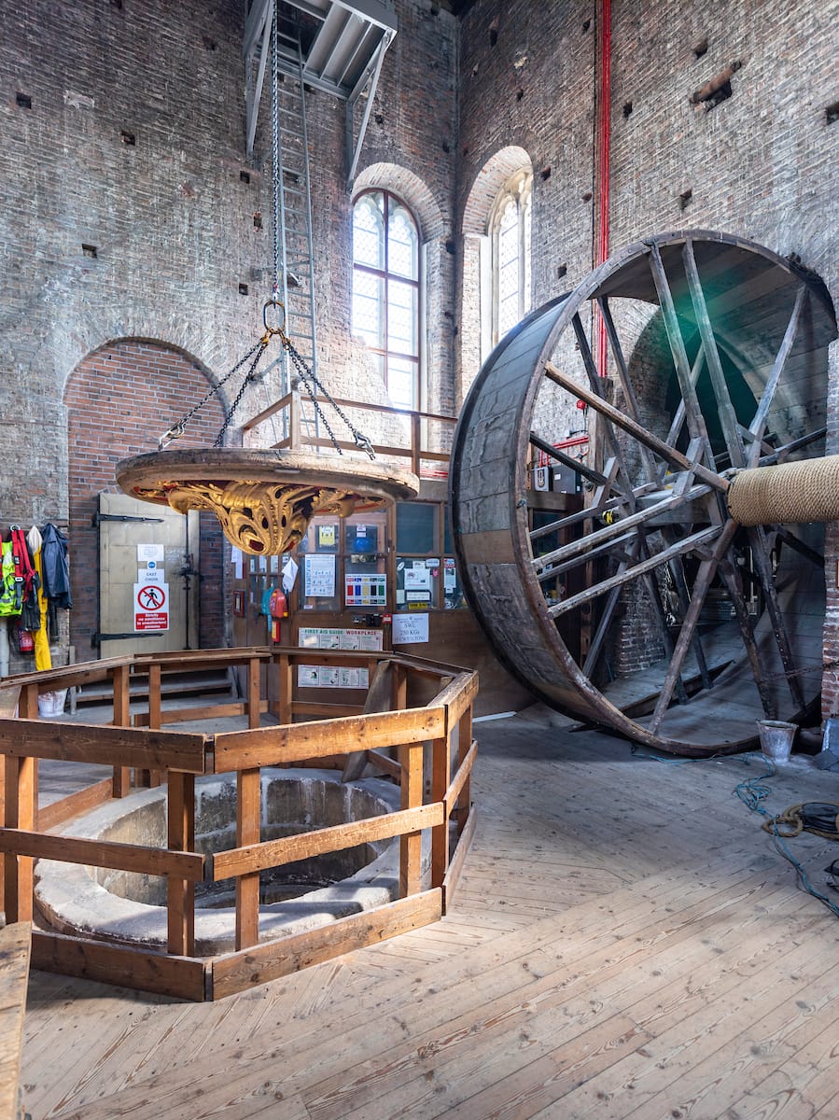

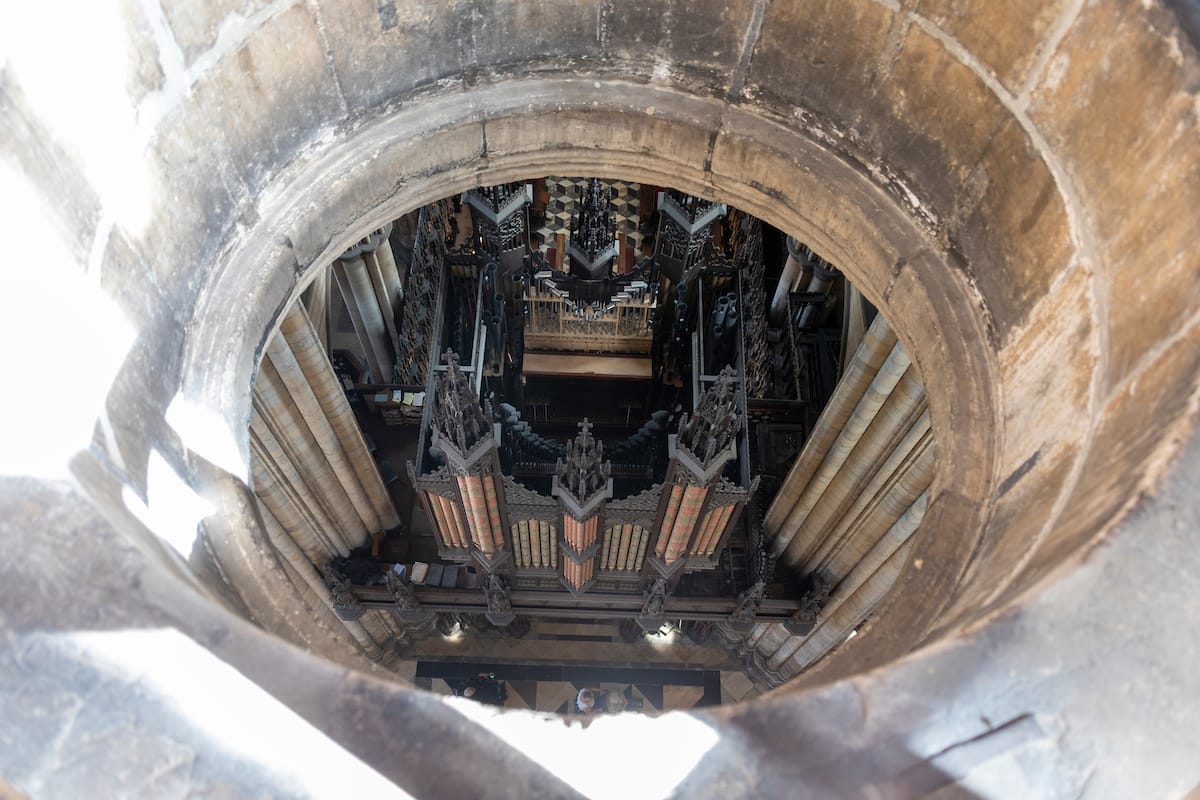
THE NAVE AND SIDE AISLES
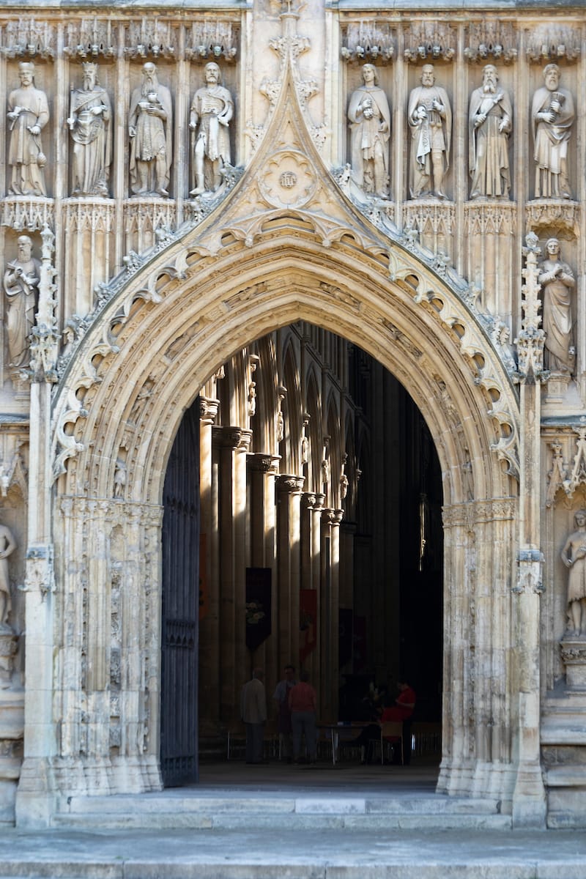
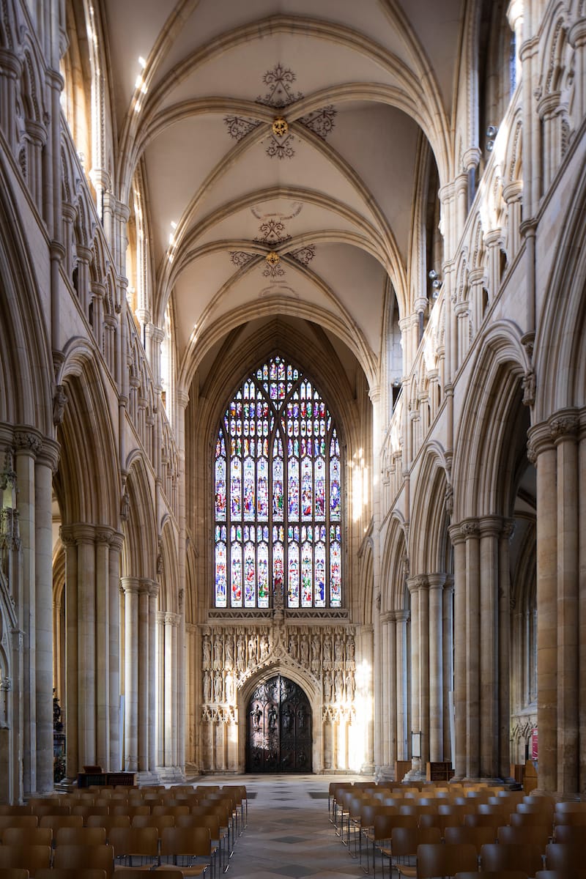
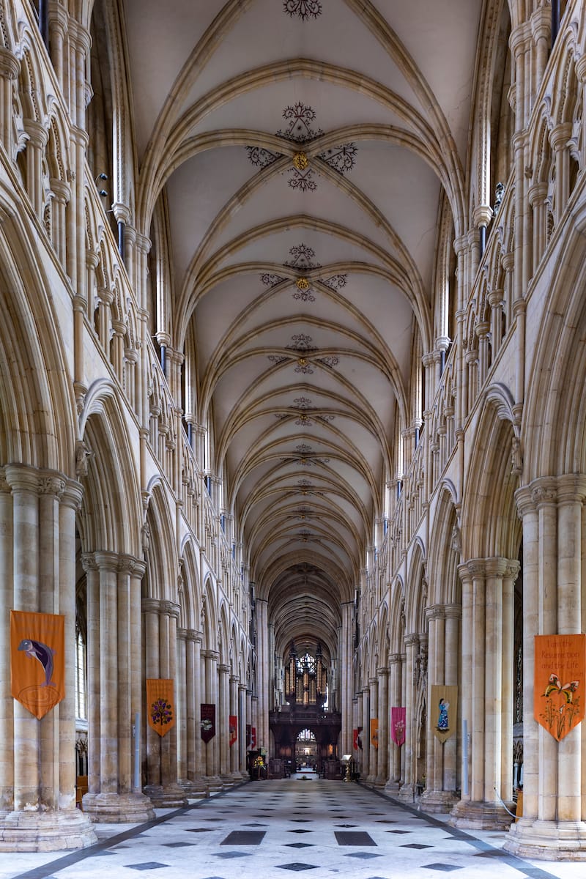
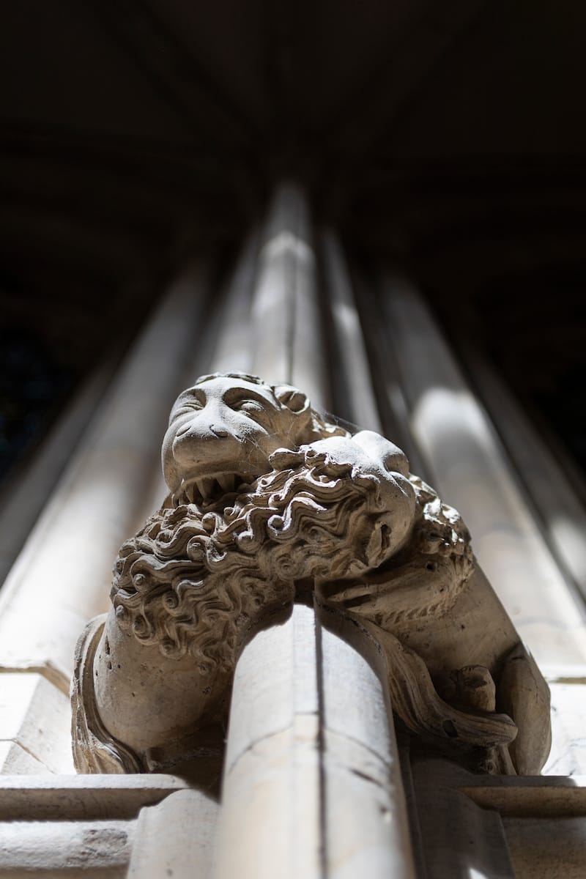
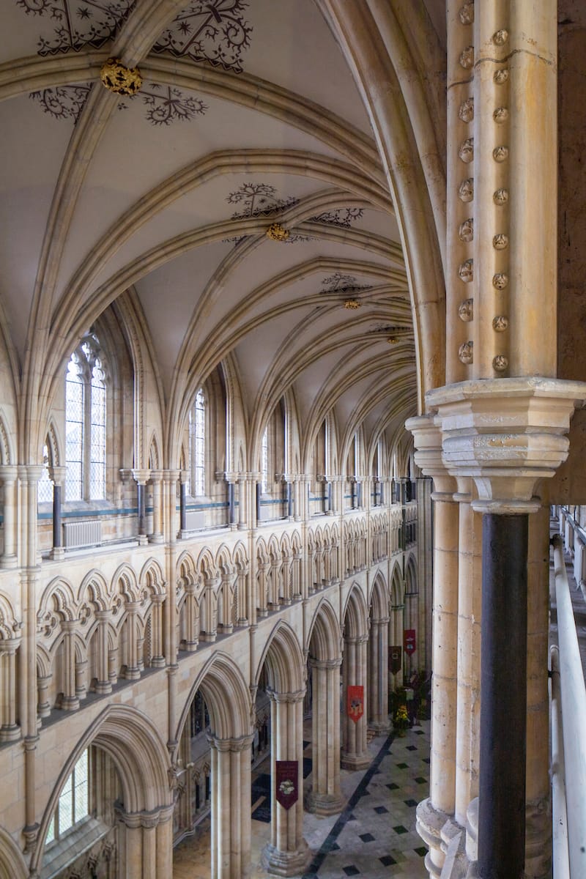
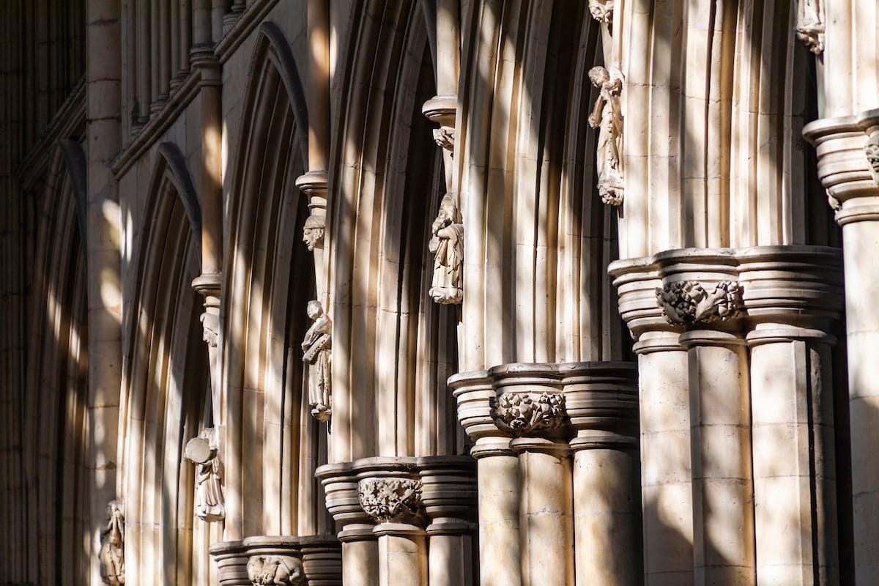
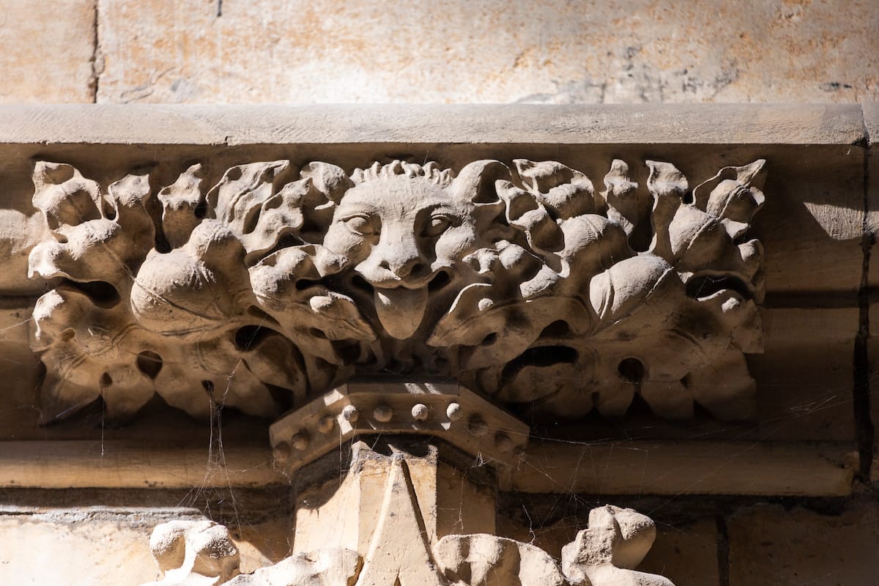
SIDE AISLES
The side aisles contain a cavalcade of medieval minstrels - thought to be the largest in the world. Over the days I spent there, I made sure to try and catch each one in the best light as it passed along the aisles throughout the day. As you can imagine, it took a bit of time and patience.

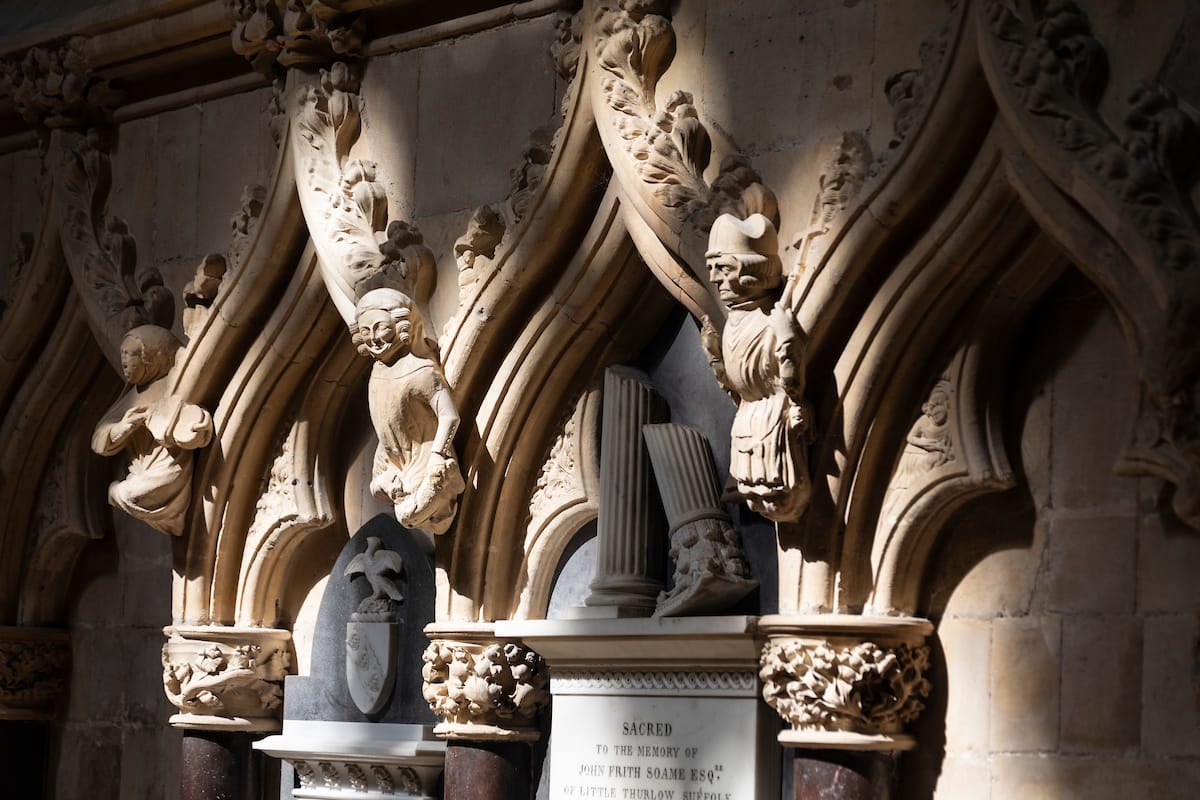
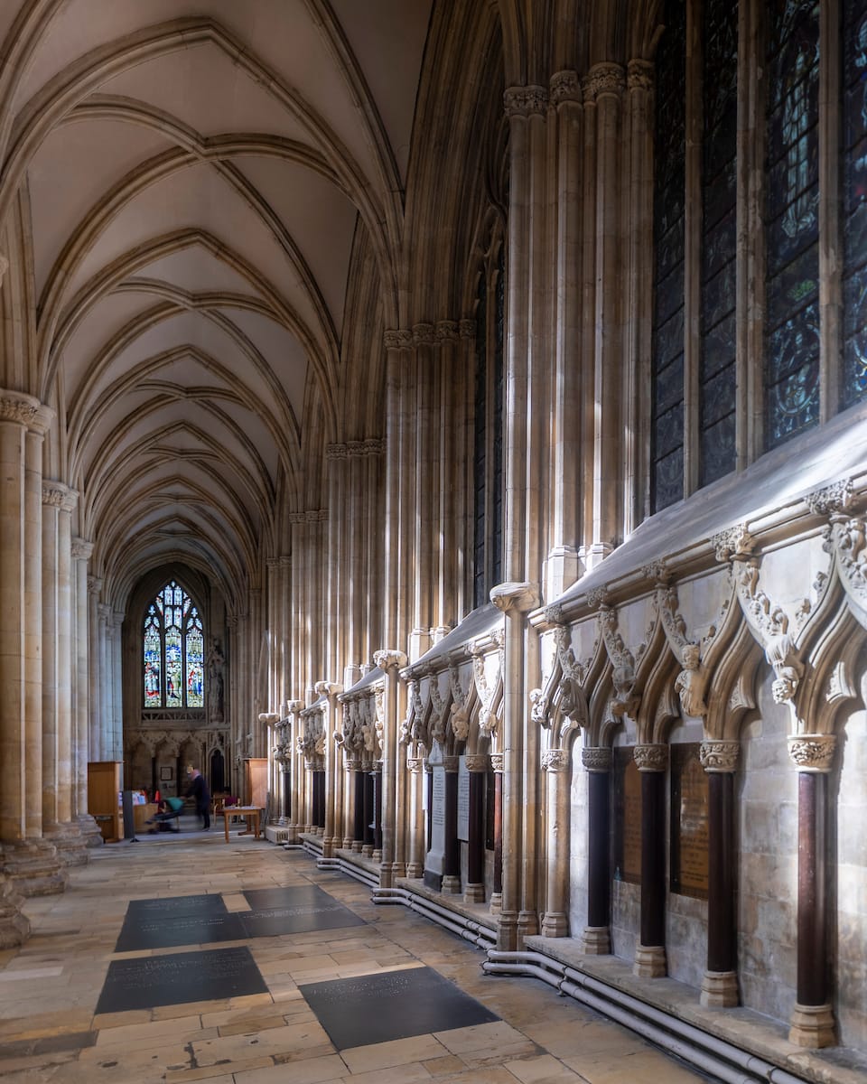
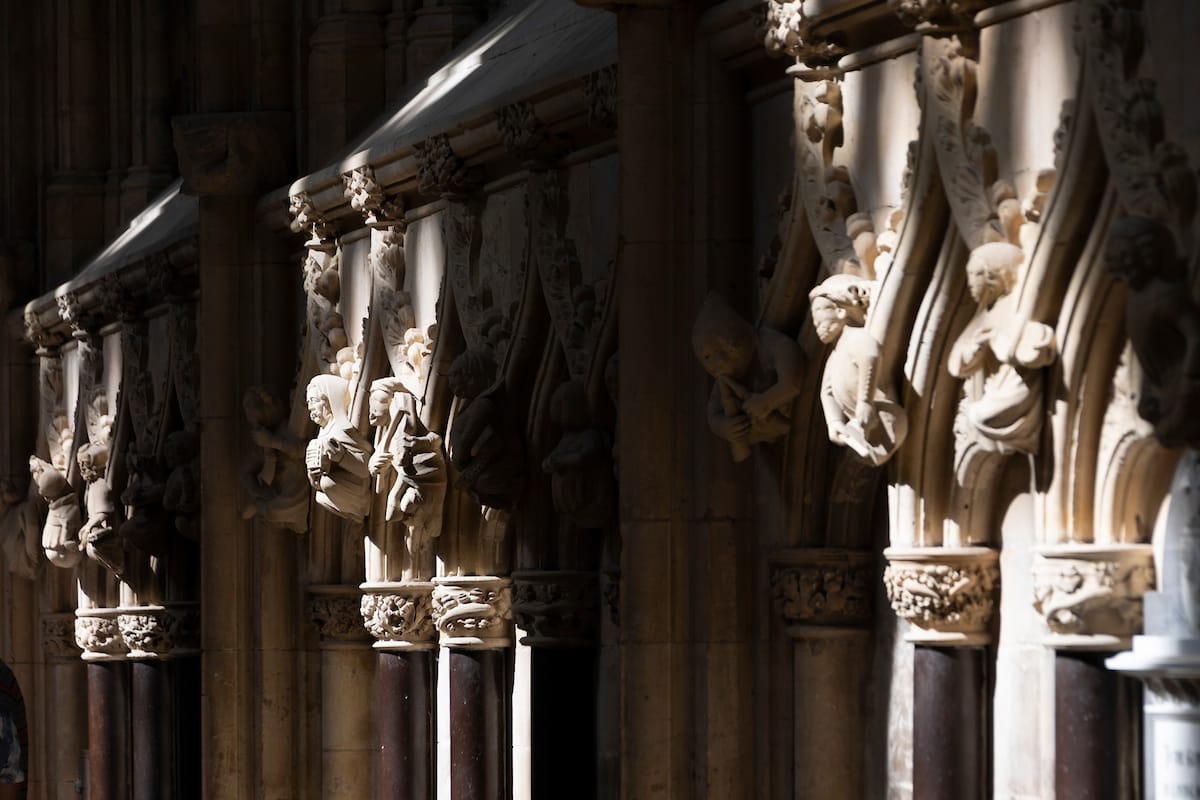
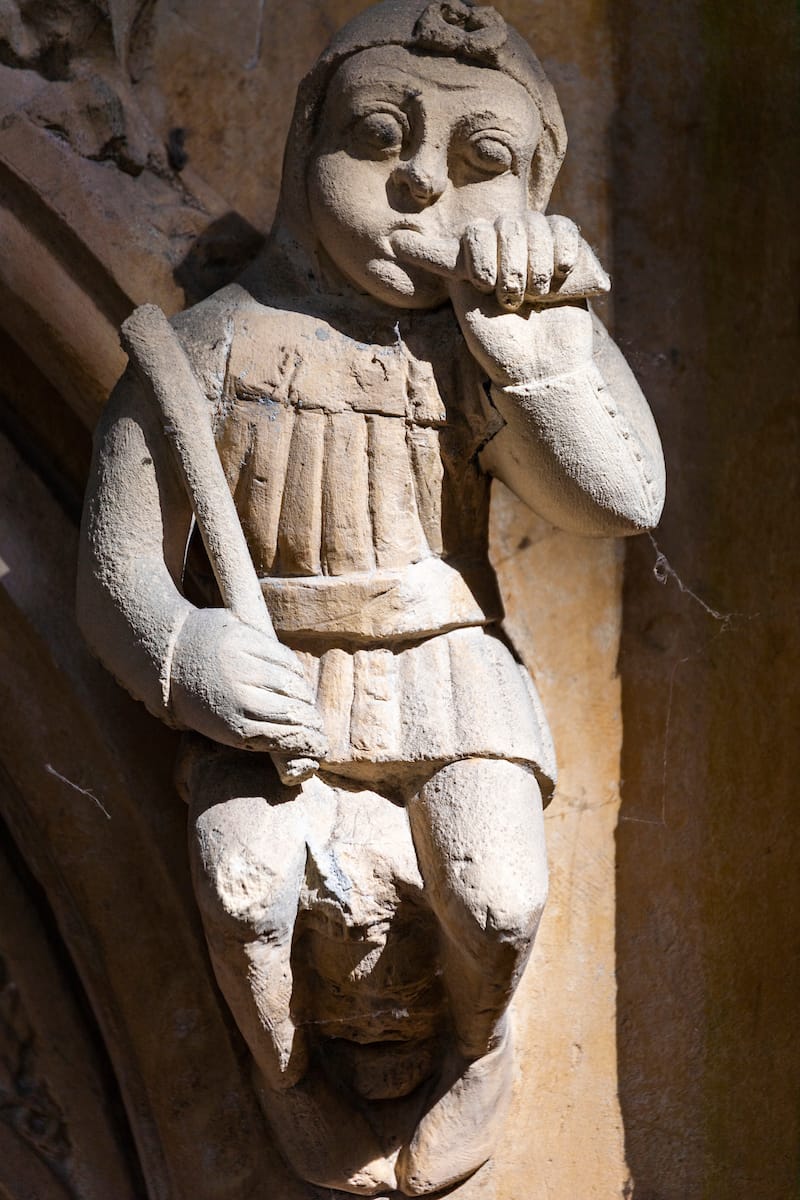
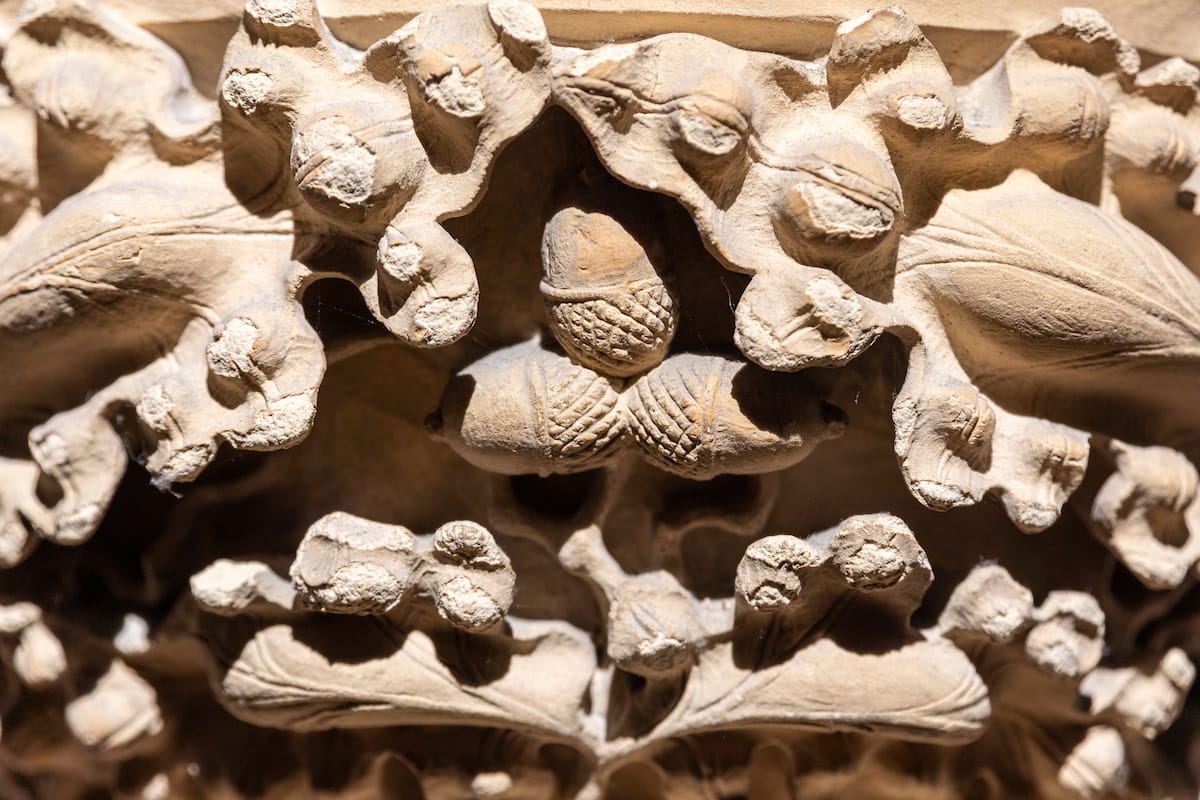
THE WEST DOOR
This door is one of my all-time favourites. Until 2019, I hadn’t been able to capture it in the right light—but having several days to stop, wait, and watch (plus the opportunity to access the Minster very early), I was finally able to photograph the door in raking light.
For me, in the first light of day, the carvings seemed to be in a state of flux—so joyful. I feel incredibly lucky to have been there to witness and experience that moment.
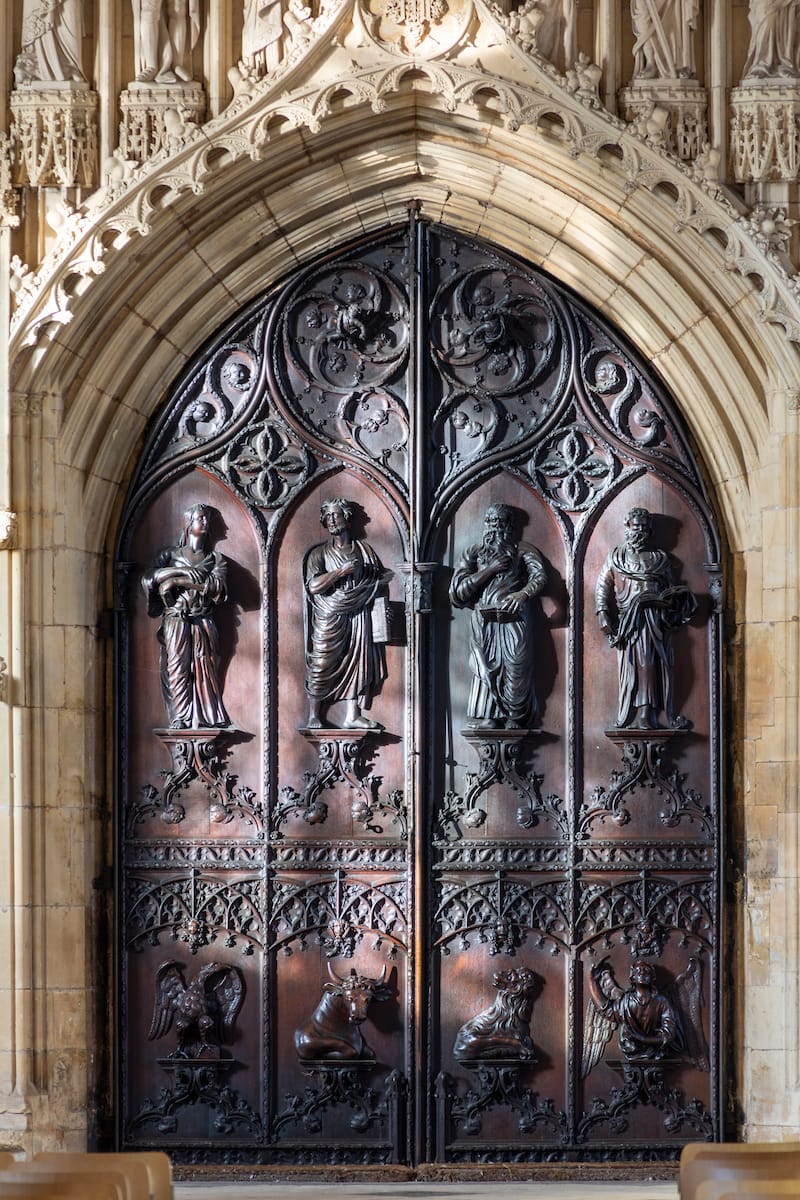
The door is early C18th and was carved by William Thornton. It depicts the figures of Matthew, Mark, Luke and John with the symbols below: an angel, a lion, a bull and an eagle. The other symbols represent the seasons of the year.
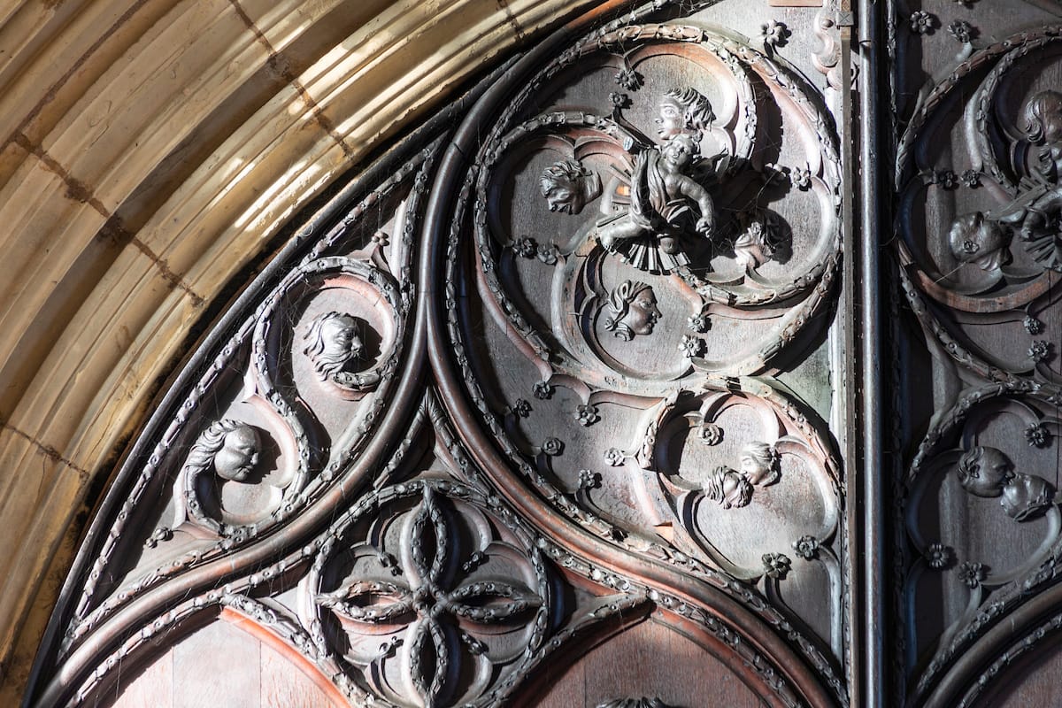
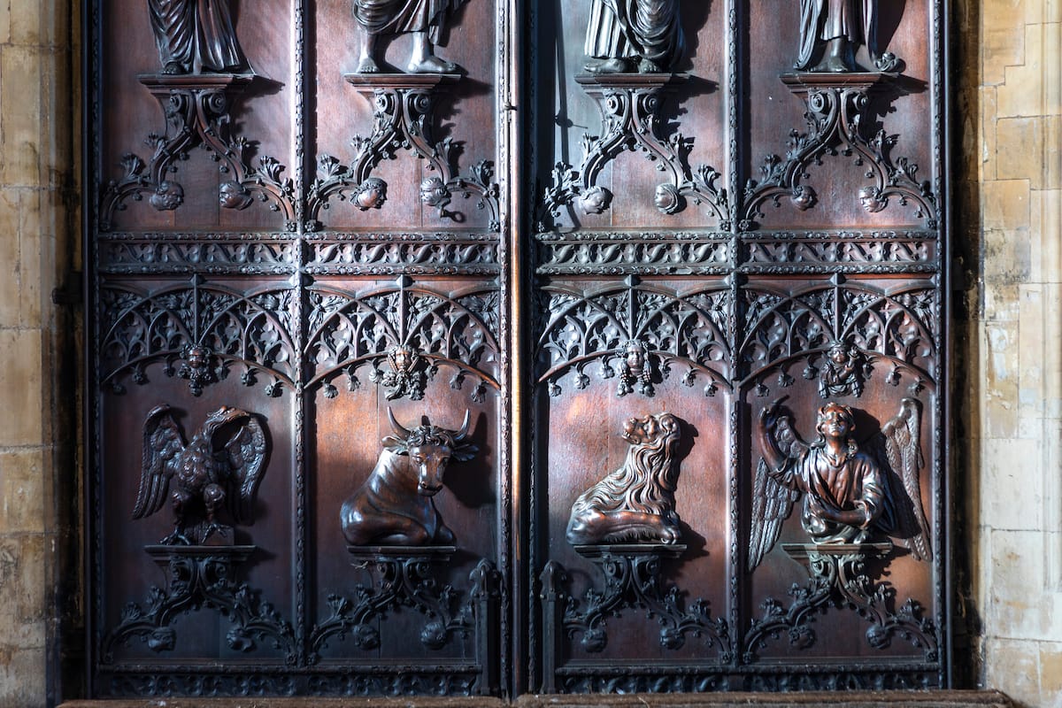
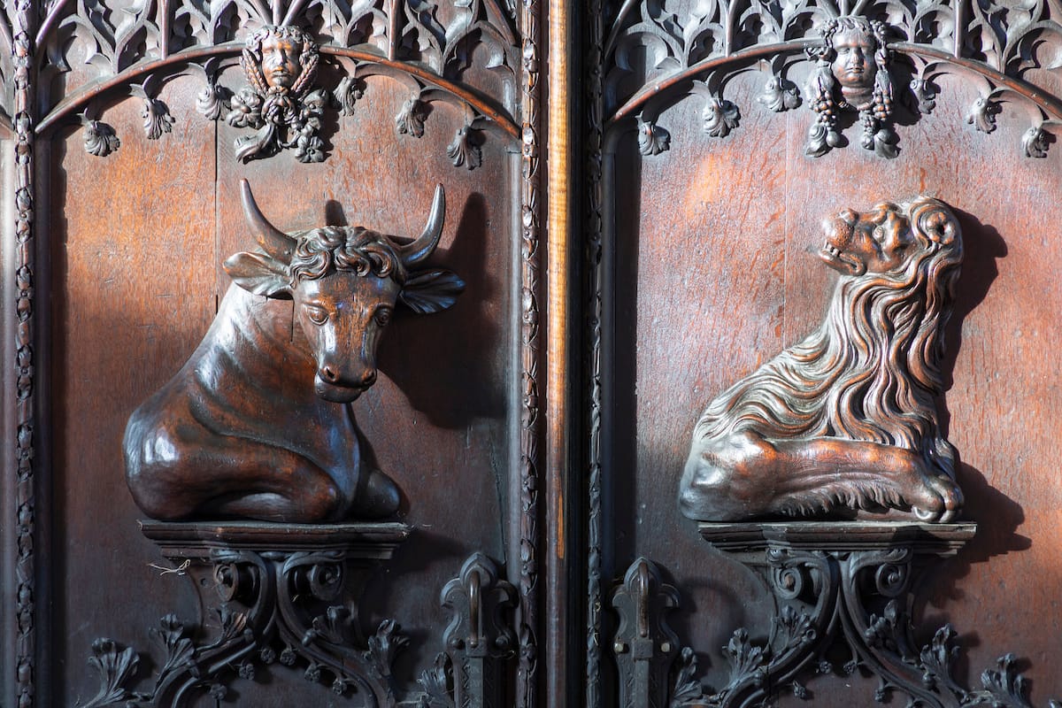
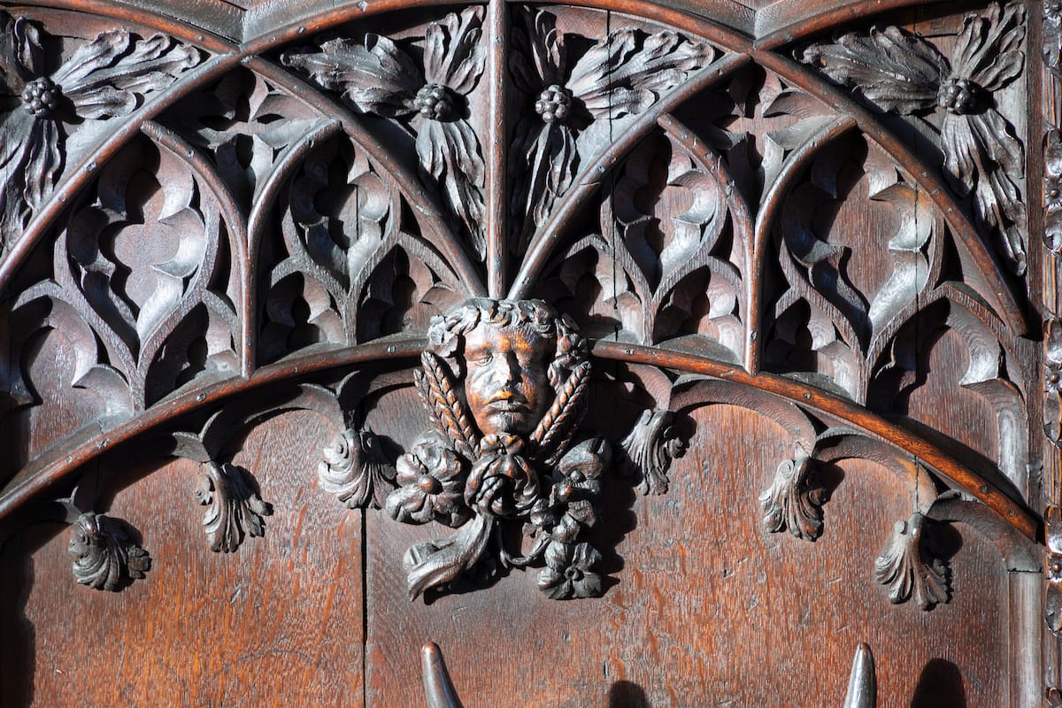
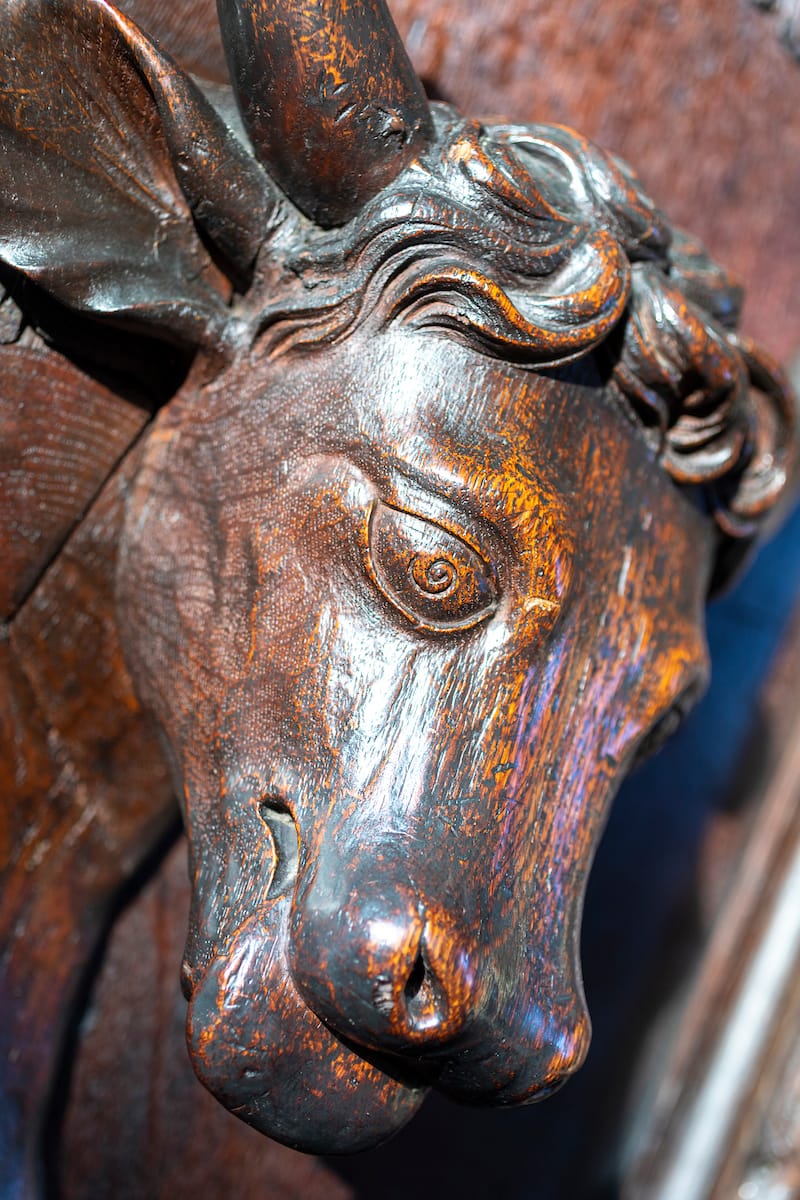
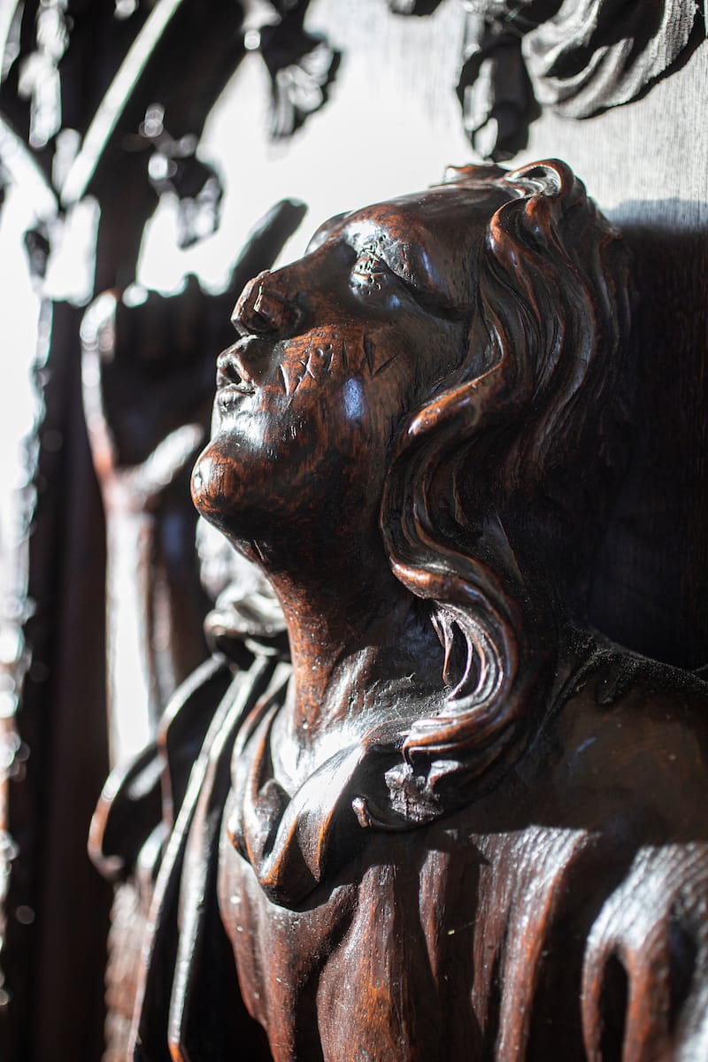
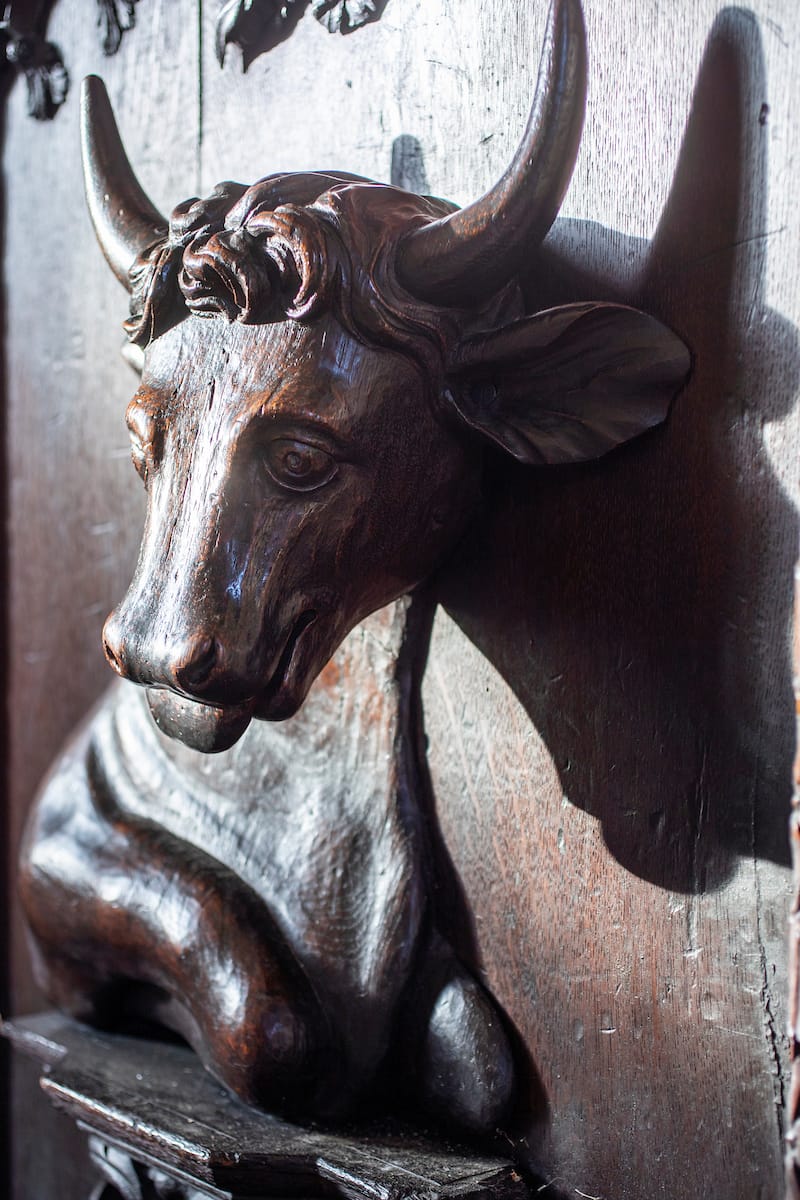
THE FONT AND FONT COVER
The font is over 900 years old and is made of Frosterley marble from County Durham. The font cover was carved in 1726.
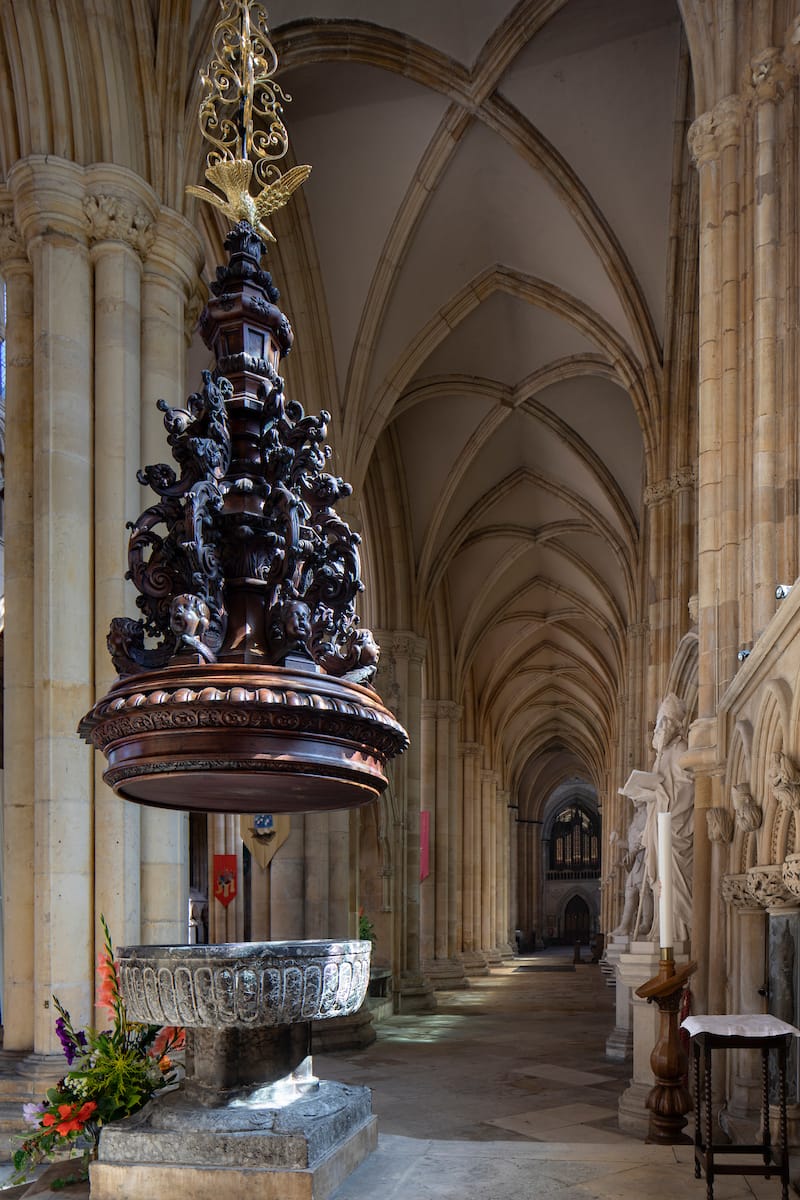
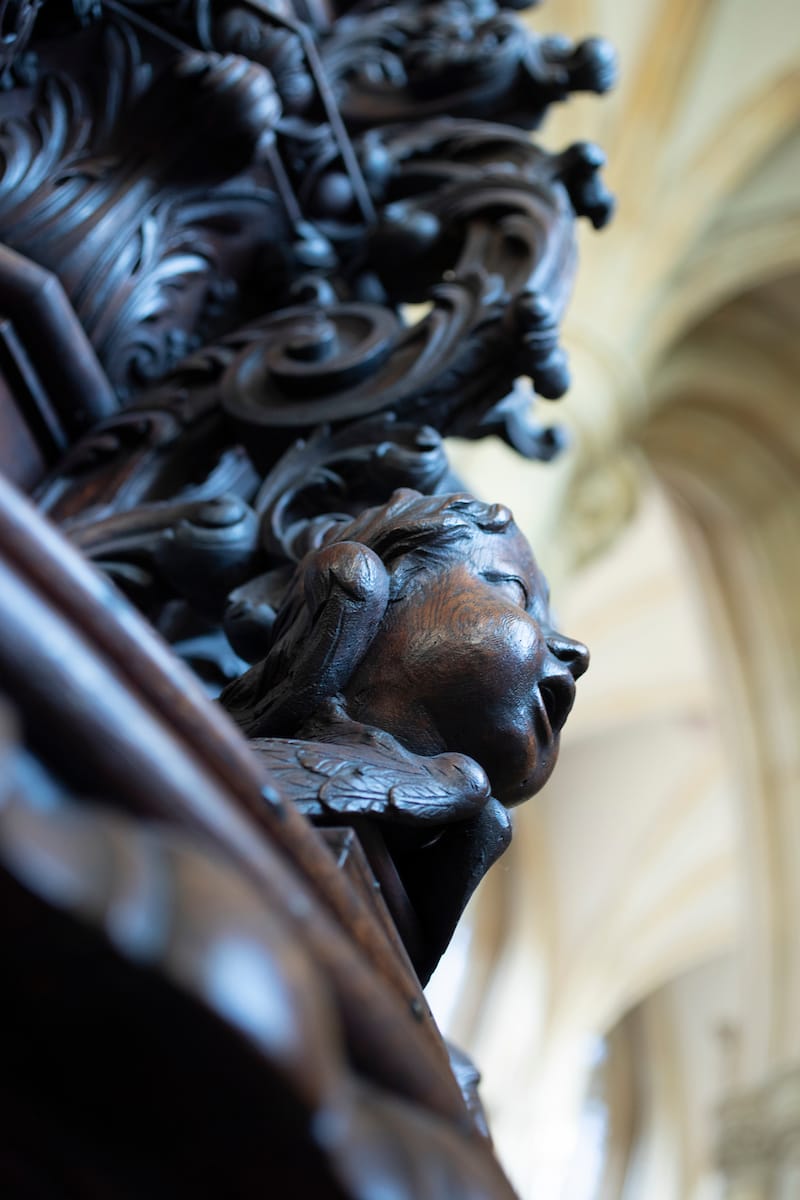
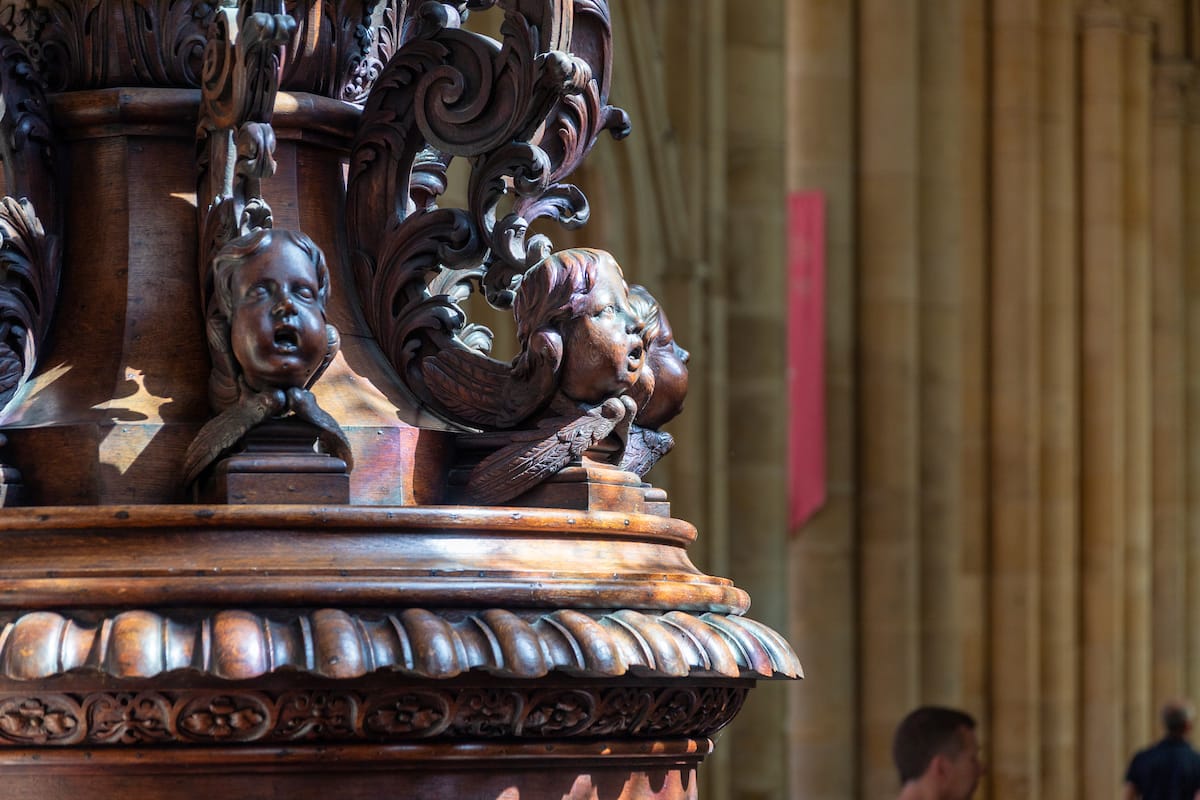
THE CHOIR
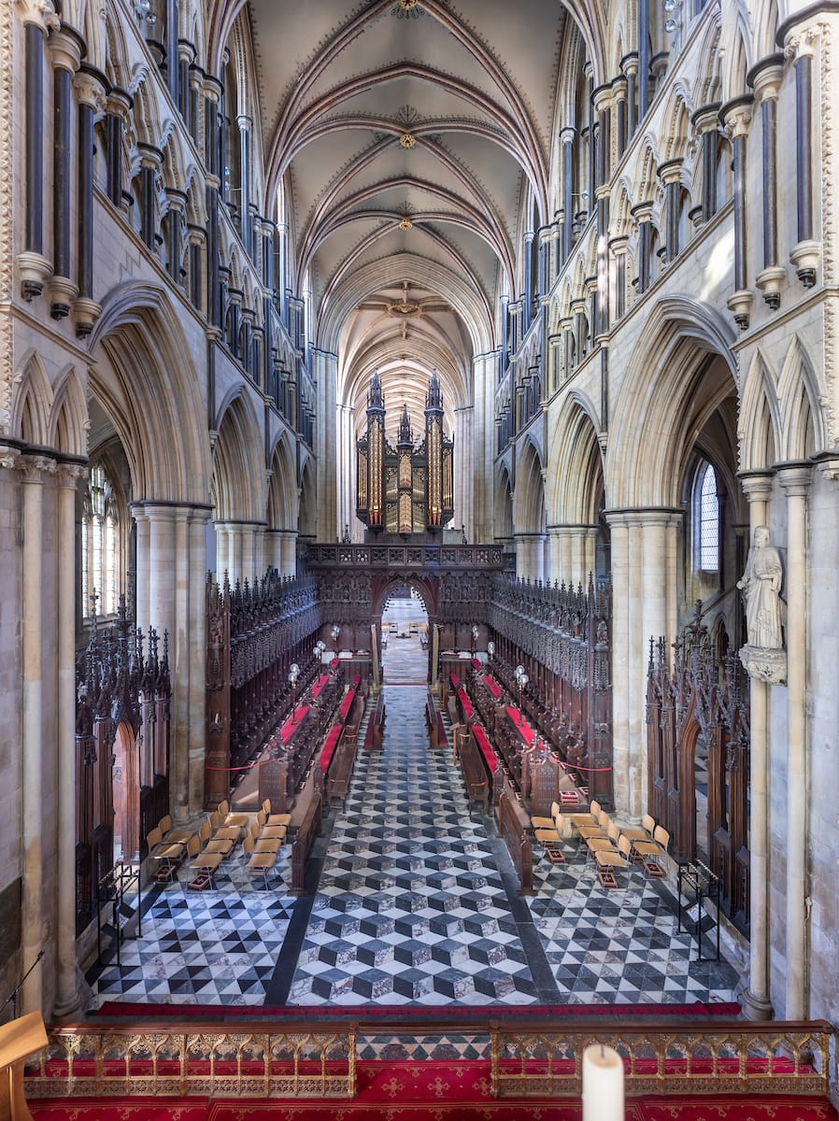
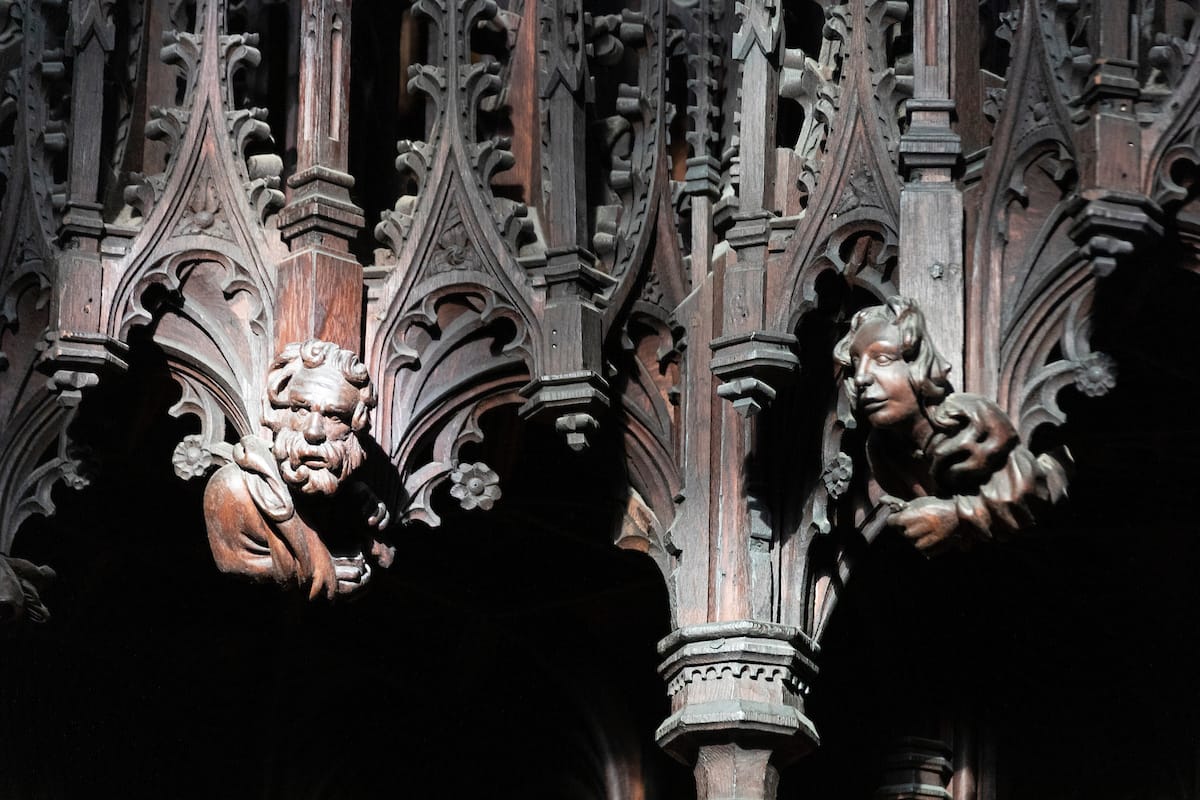
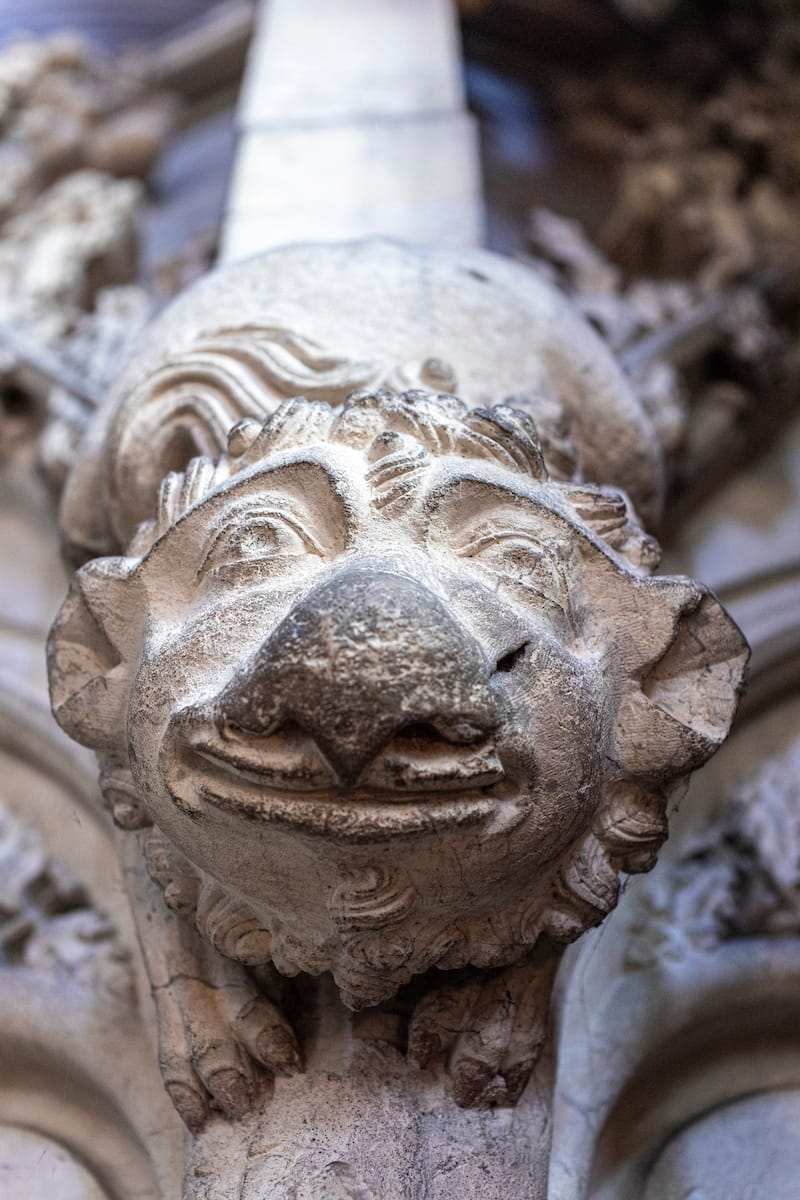
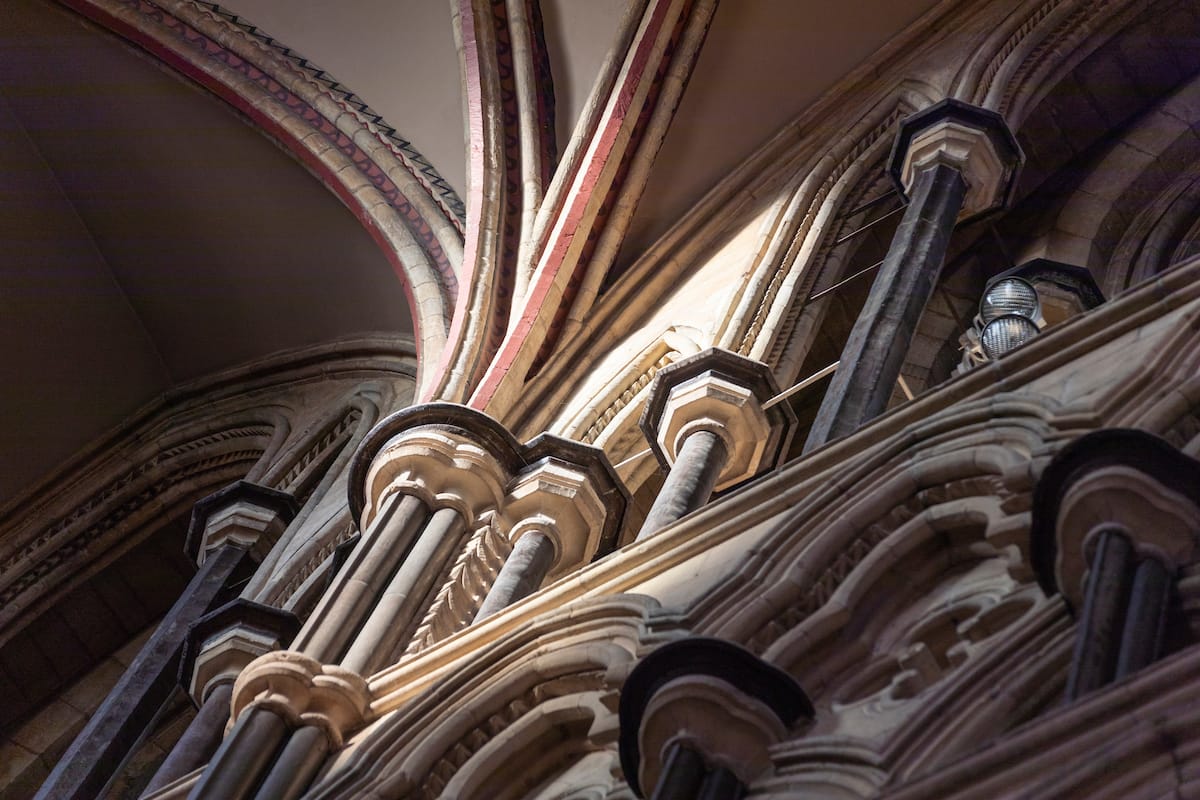
Misericords
Misericords are little seats that fold up to relieve the misery of the choristers during a long service. They are often decorated with carvings depicting tales from the bible or bestiary.

THE PERCY TOMB
Built between 1340 and 1349. It's regarded as one of the finest of its time.
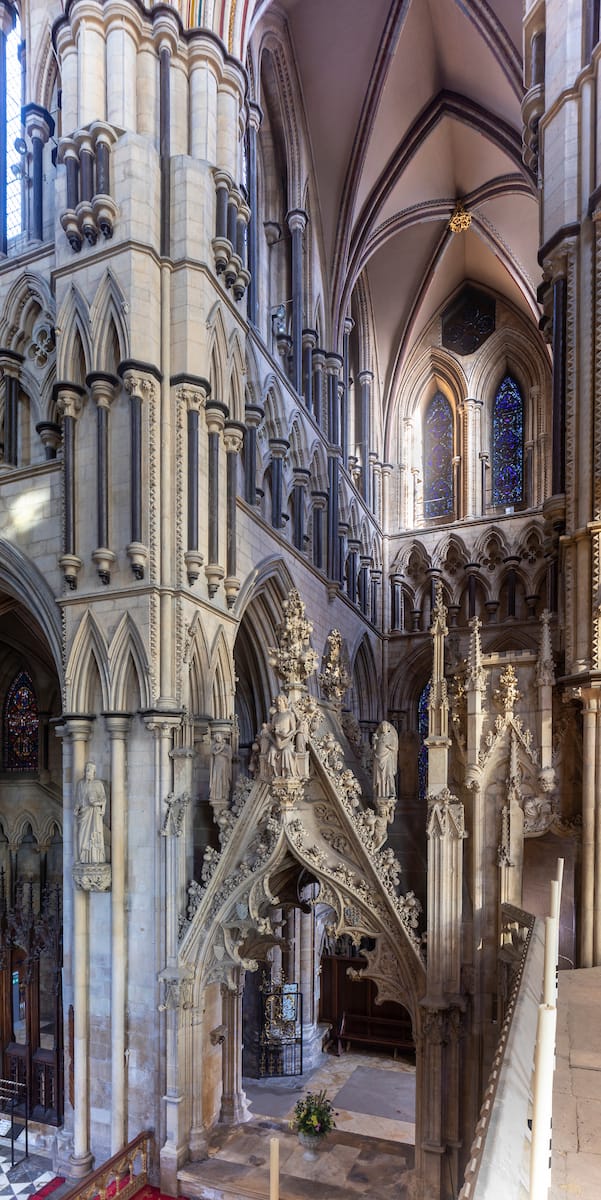
I couldn’t help but feel, whilst photographing the Percy Tomb, that I was observing the most intricate and complex patterns, decorations, and carvings. As I walked around the monument, it felt as though I was moving through the vowels and consonants of a past generation.
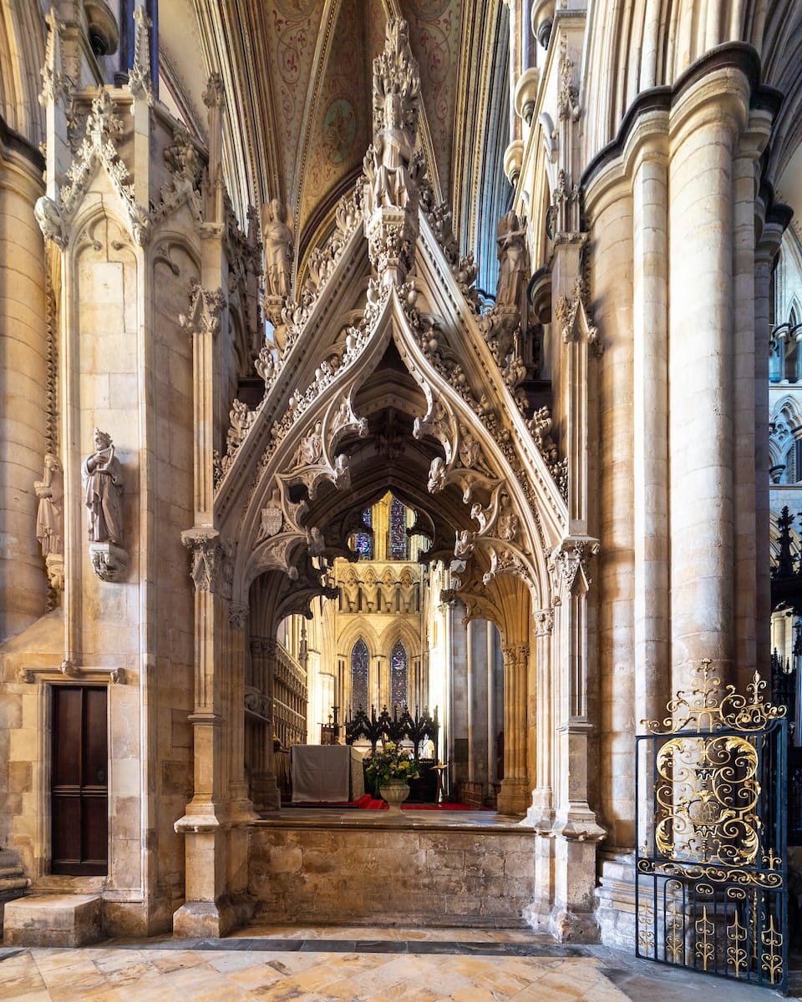
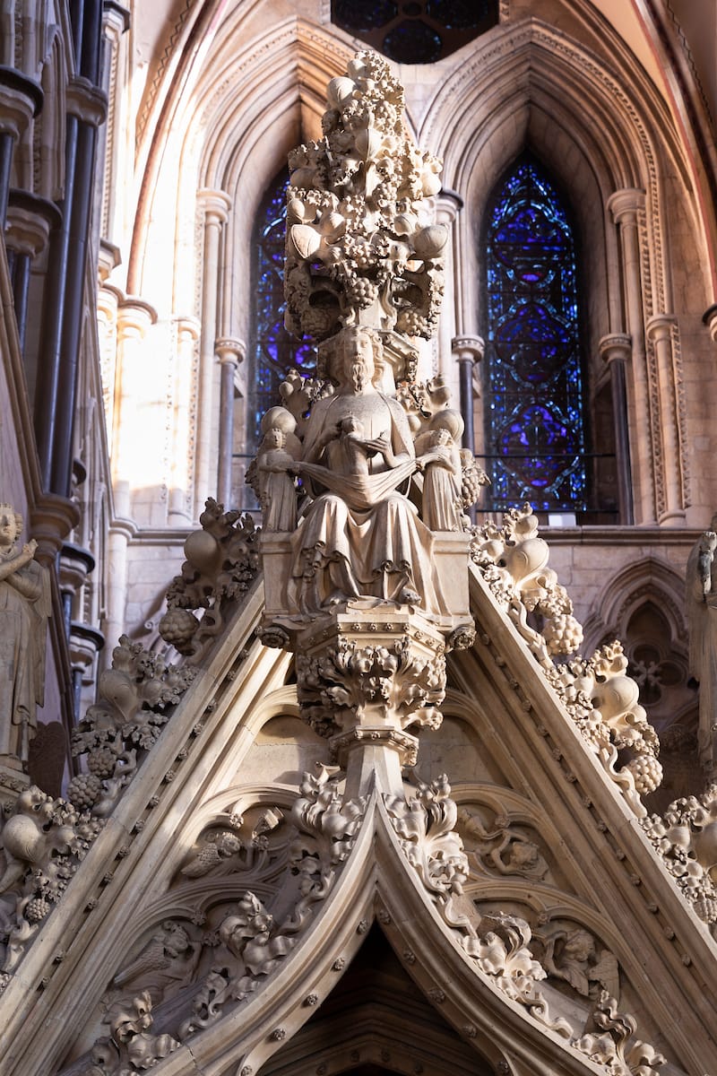
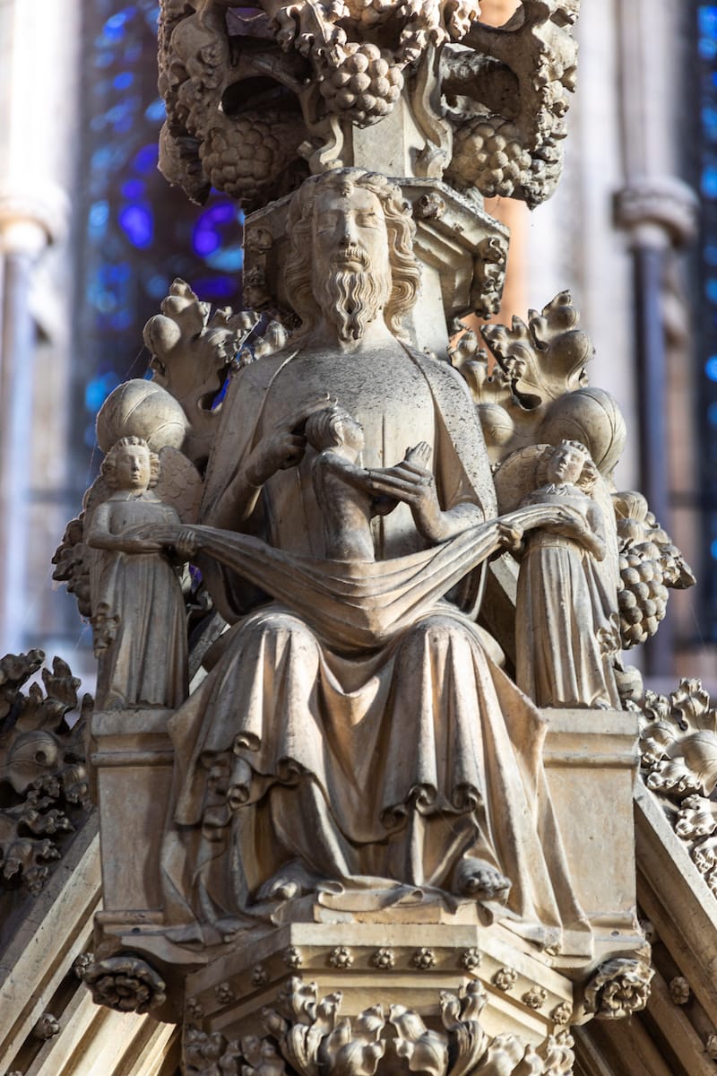
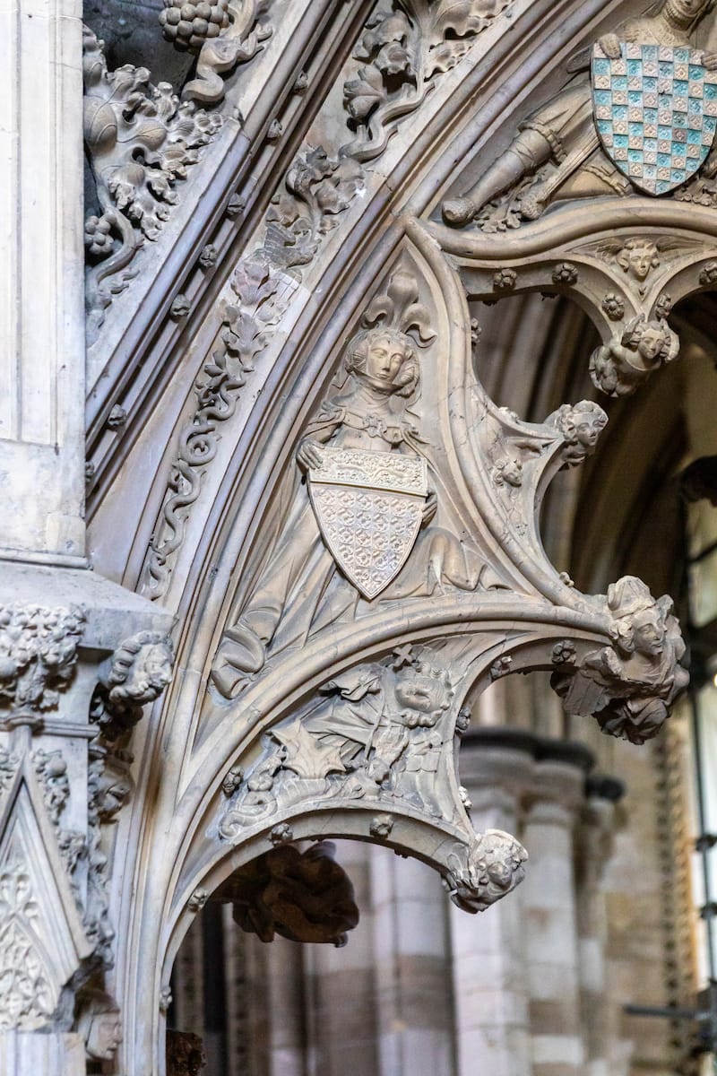


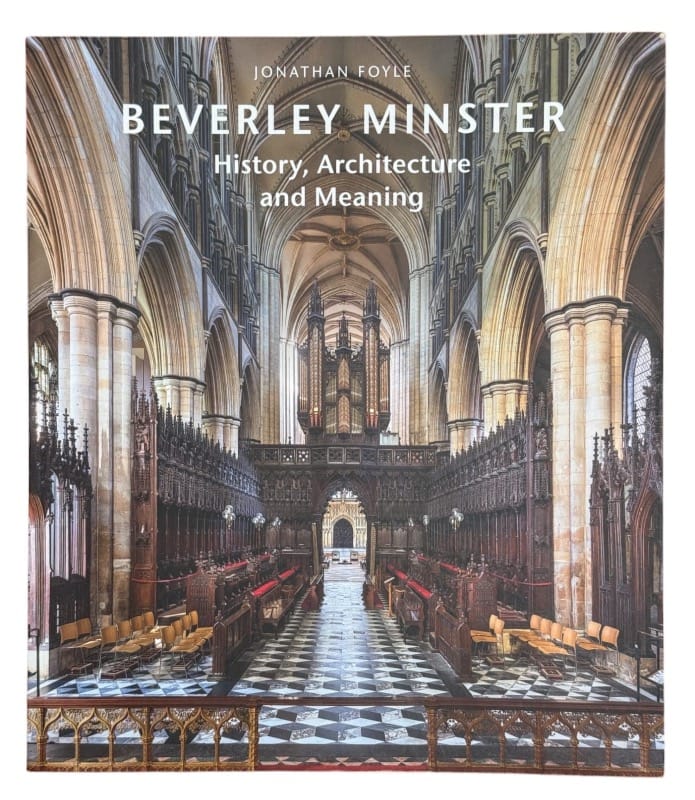
I'm offering a copy of Jonathan Foyle's book on Beverley (largely furnished with my photographs) to the next person to sign up for a membership to the Genius Loci Digest. Runners up will receive a postcard with a message.
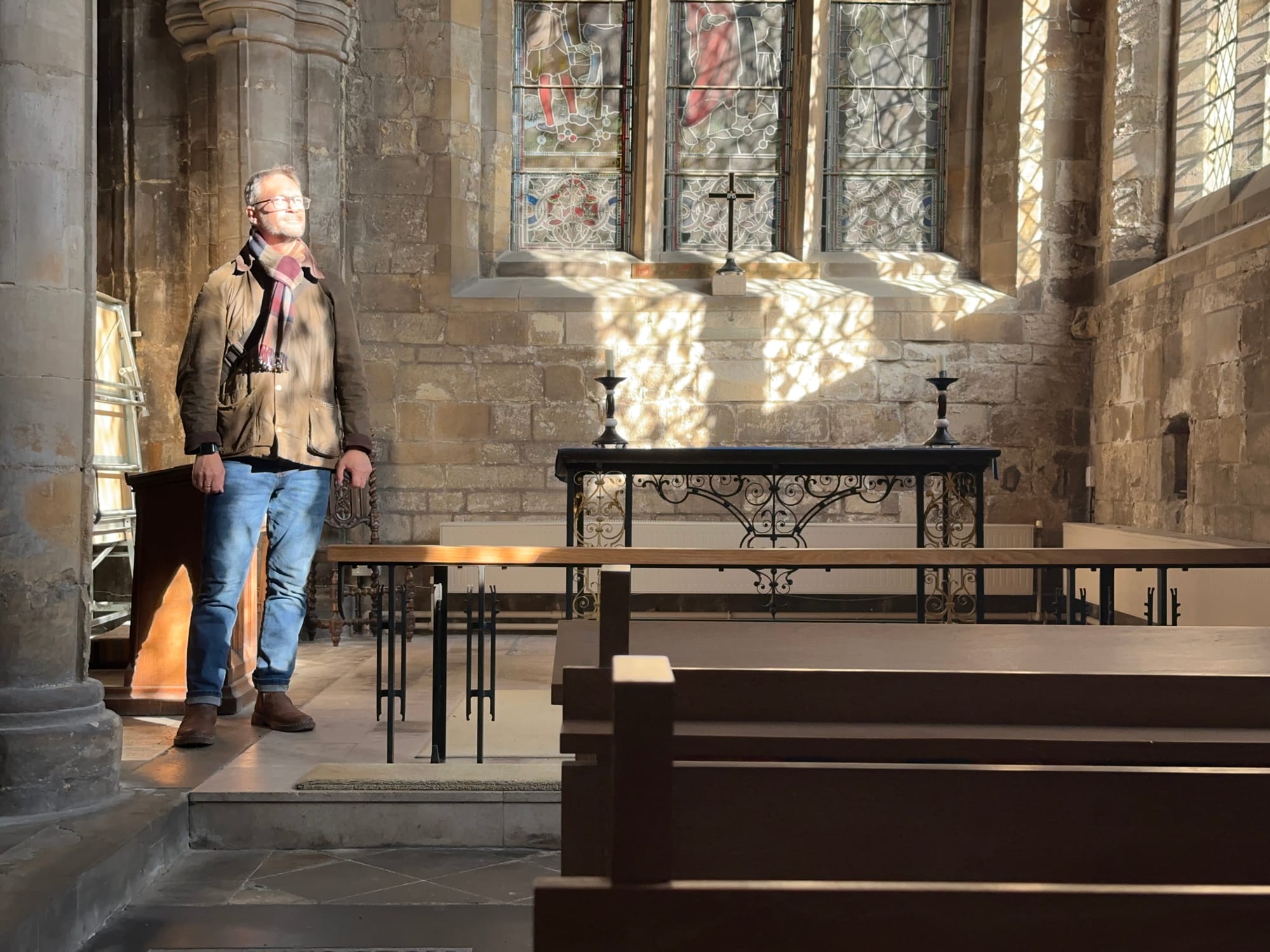
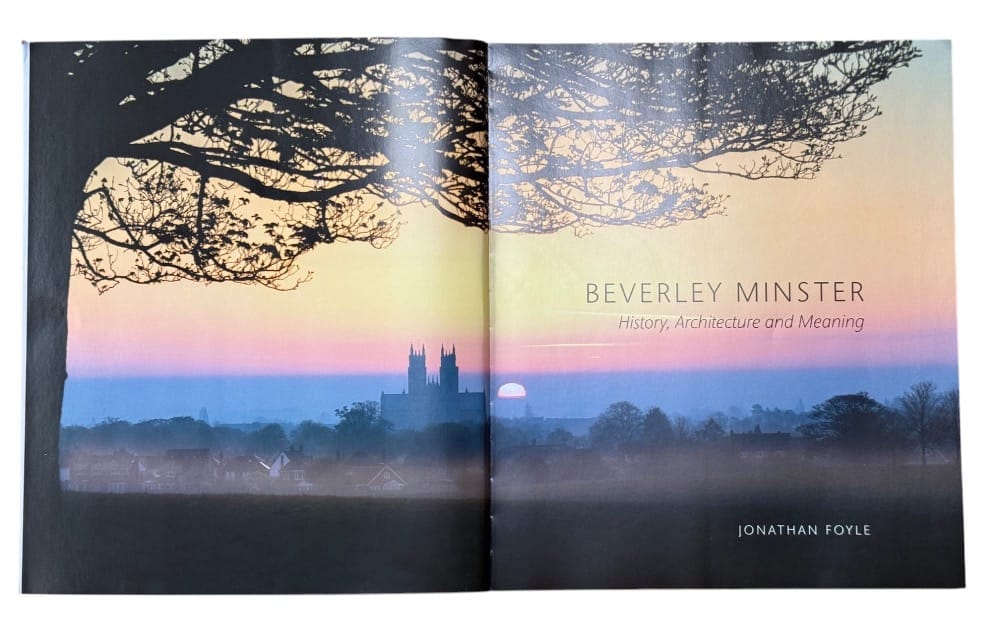


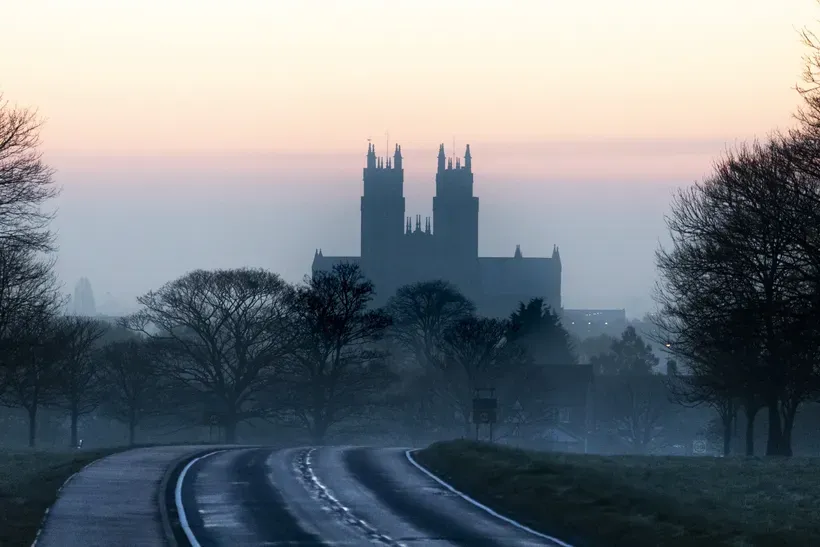
'I work with patience and knowing. The years of failure have steadied my resolve and, as I weave through the gorse with my camera and tripod, my mind threads between the past and the present.'
Beverley is a place that brings back memories of my Dad - one day in particular.
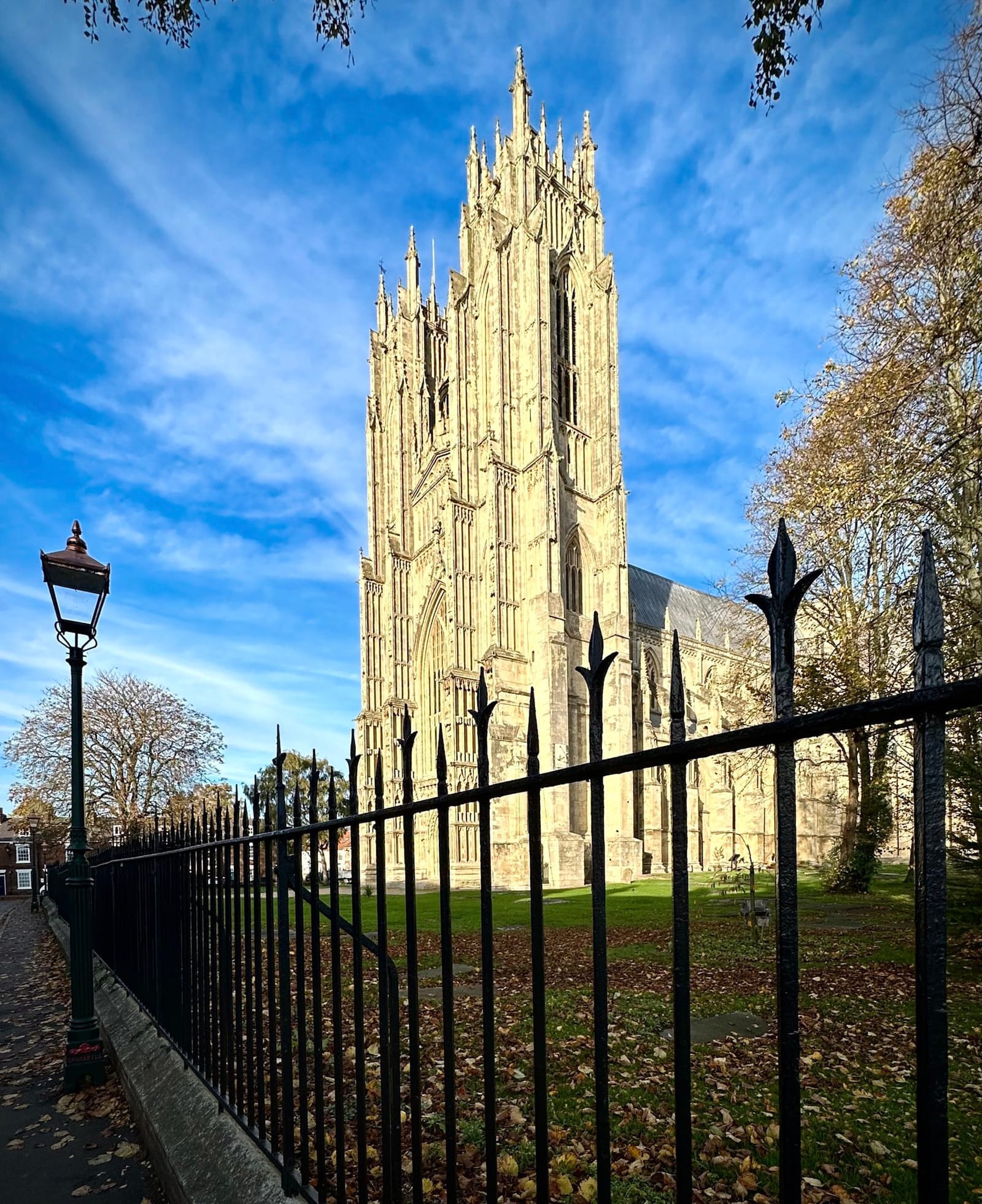
In the hope that they help others unburden and renew as much as they have for me it gives me the greatest pleasure to present - in the spirit of Hokusai - my Thirty Six Views of Beverley Minster
Members can view lots of extra content and exciting media on Beverley and the Minster here:
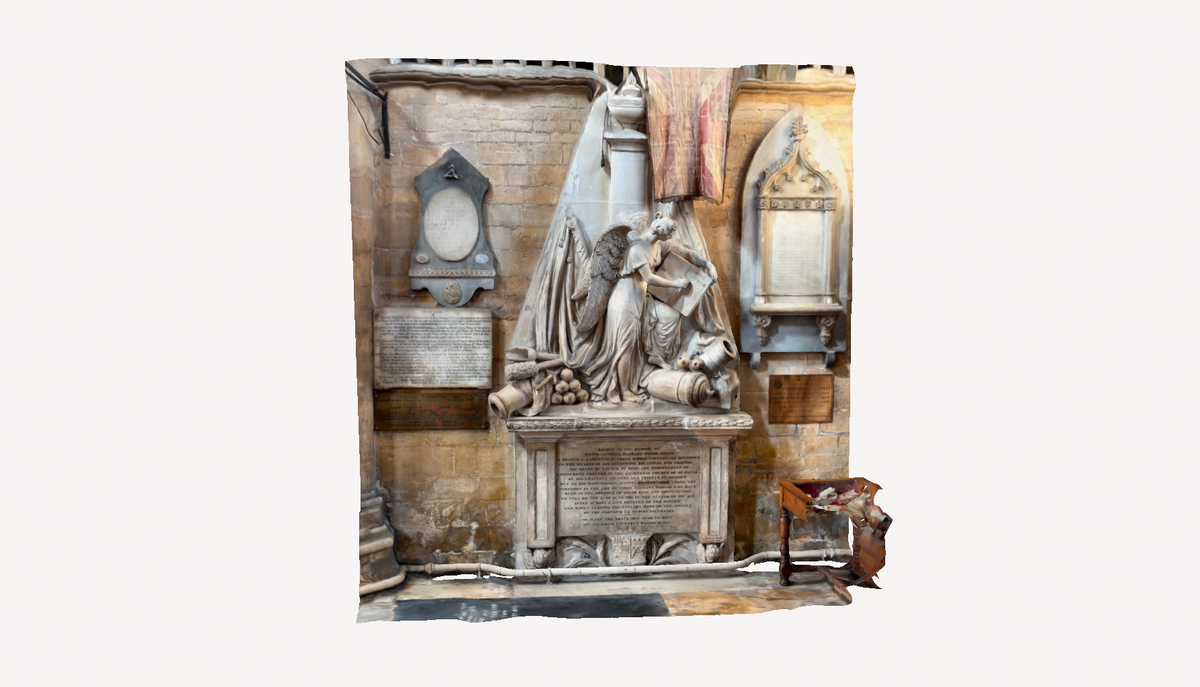
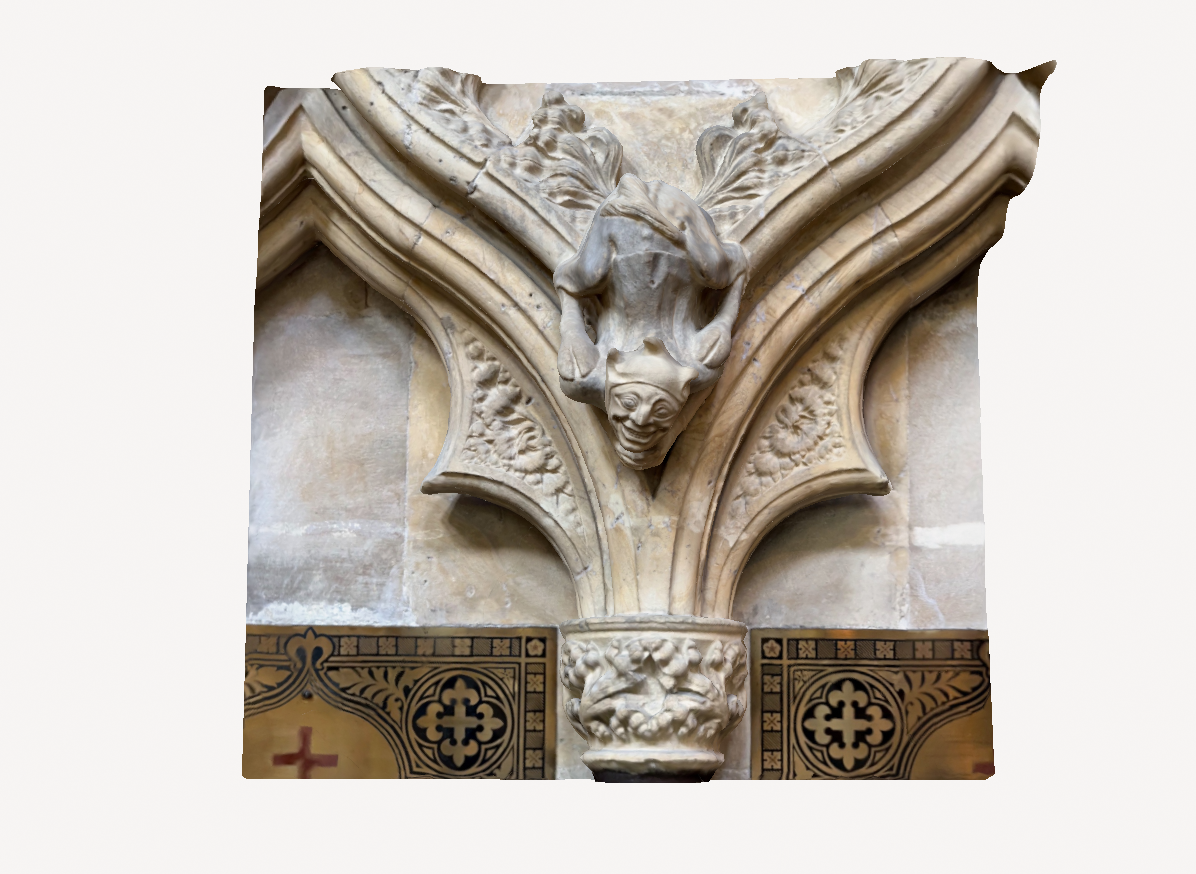
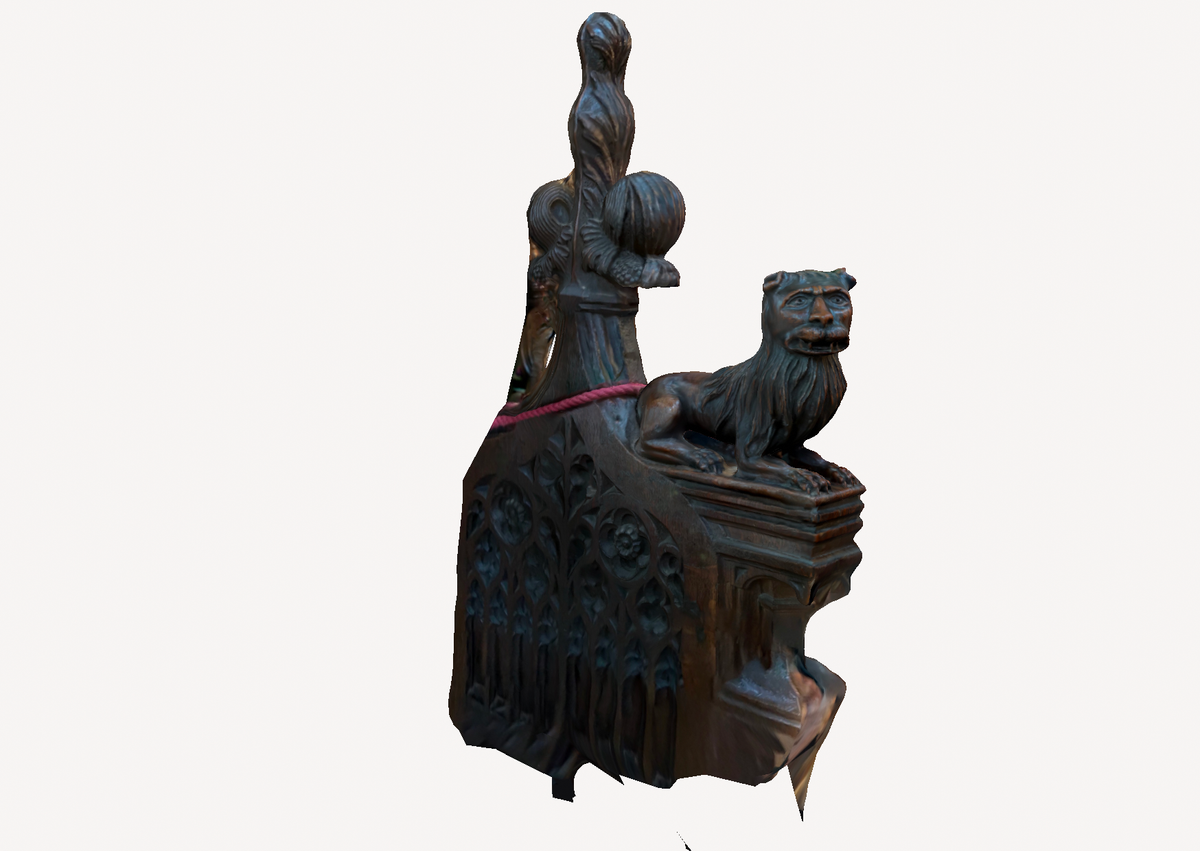
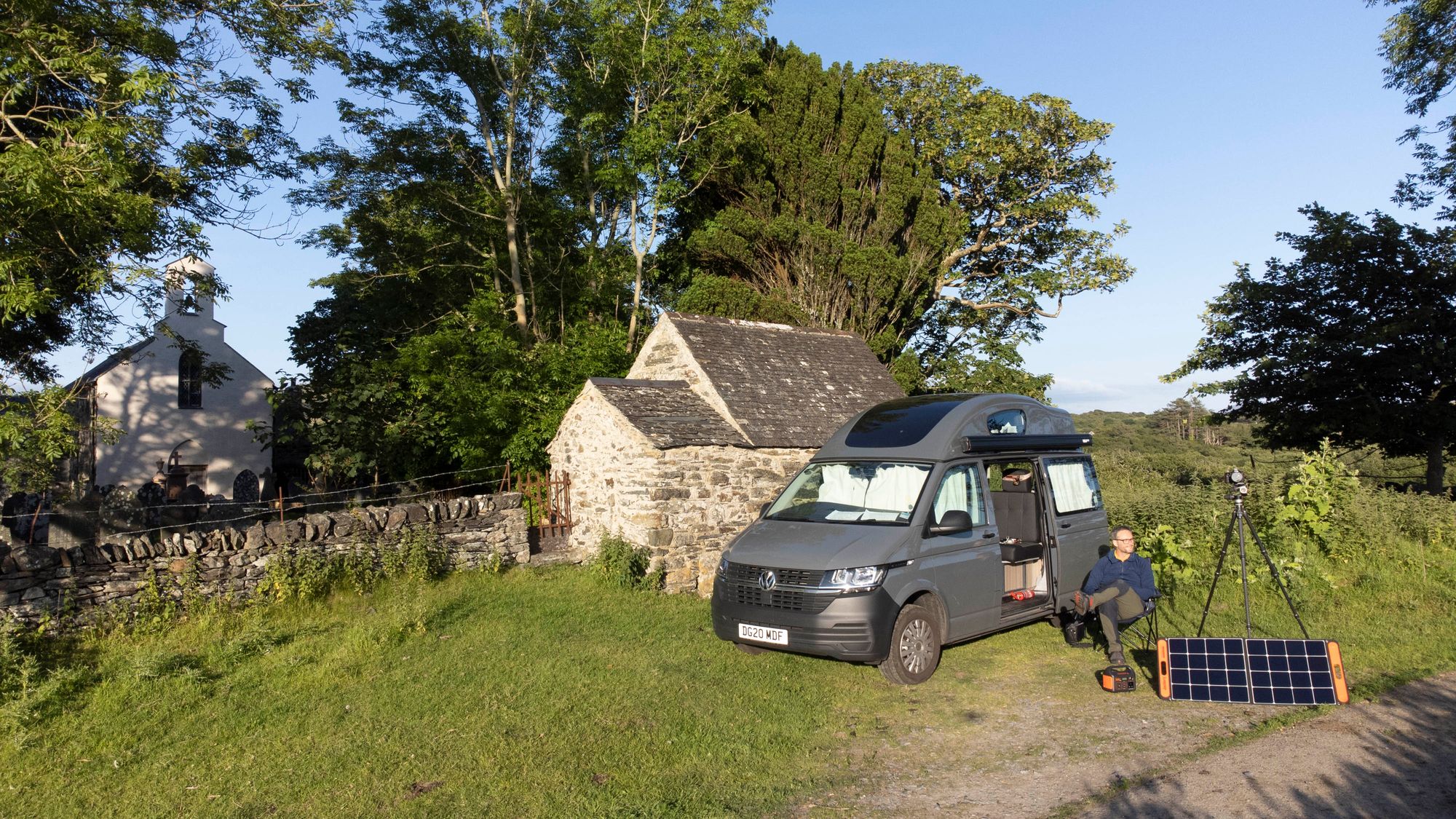

Recent Digest Sponsors:
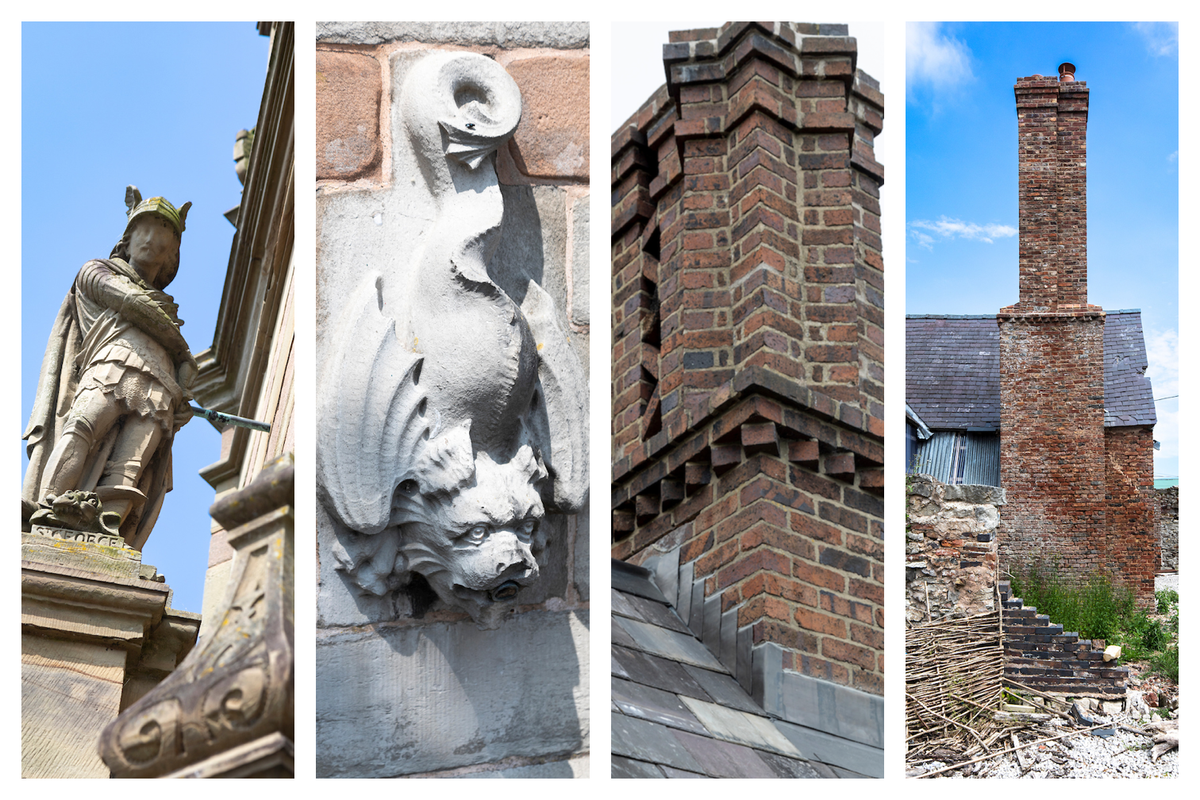
This time, I come to Beverley and focus on two things, the first of which is the divine medieval brickwork of the former Dominican Friary.
The Friary
Yes you can stay here! The former Friary is now a YMCA.
I wrote on a sketch I made of the Friary
"A former Dominican Friary over 600 years ago. This is now the YHA in Beverley. Surely this is the best YHA in the country? History just exudes from the walls - a mix of buff materials: old stone, and Tudor brickwork topped out with rustic red pantiles. "
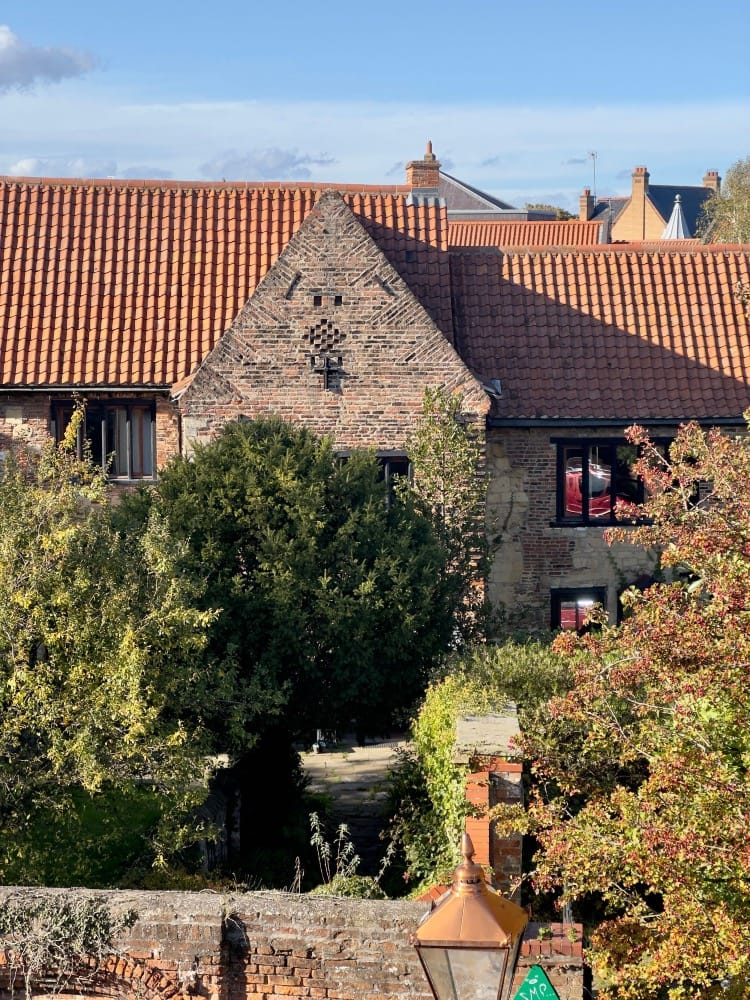
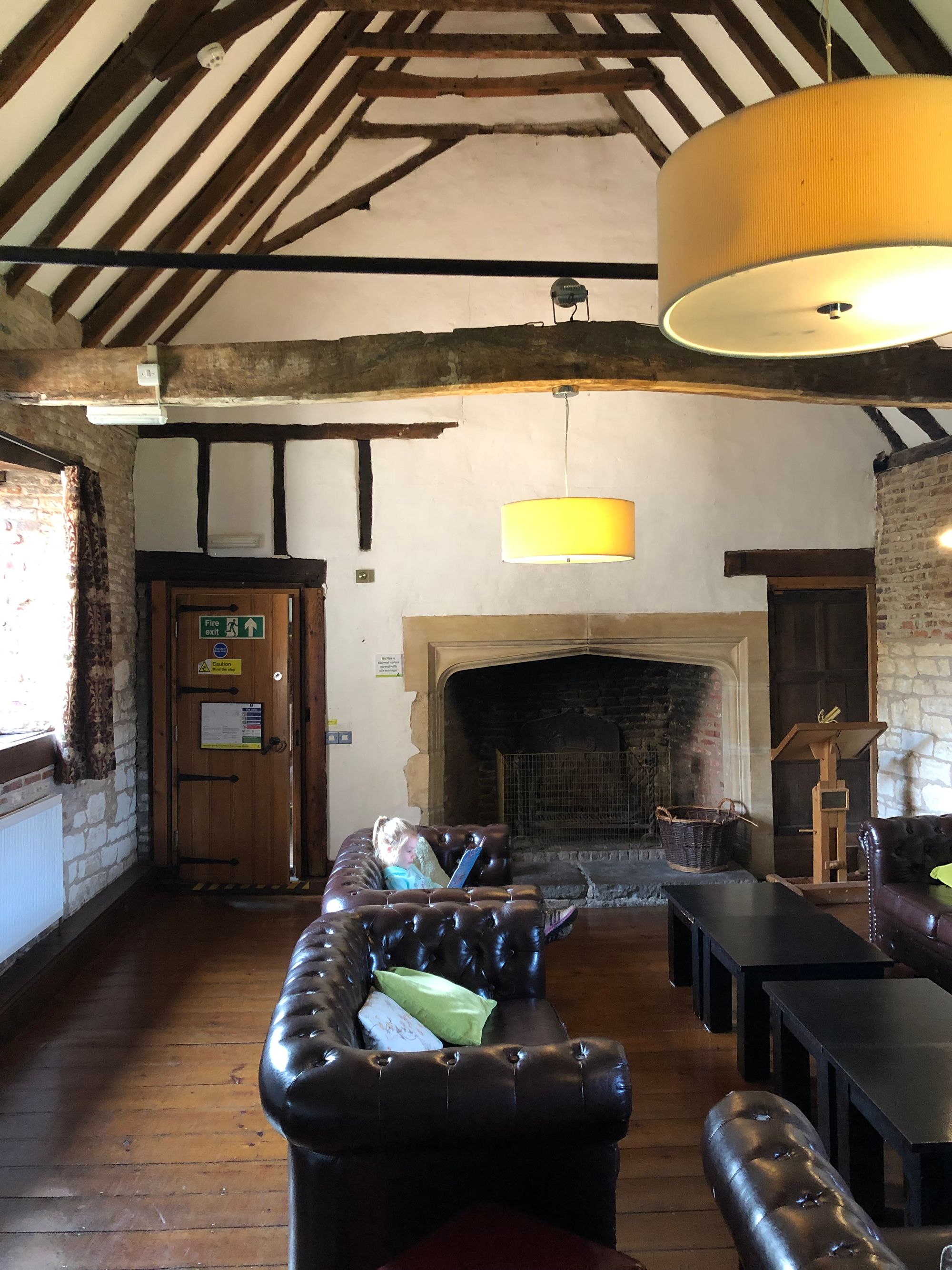
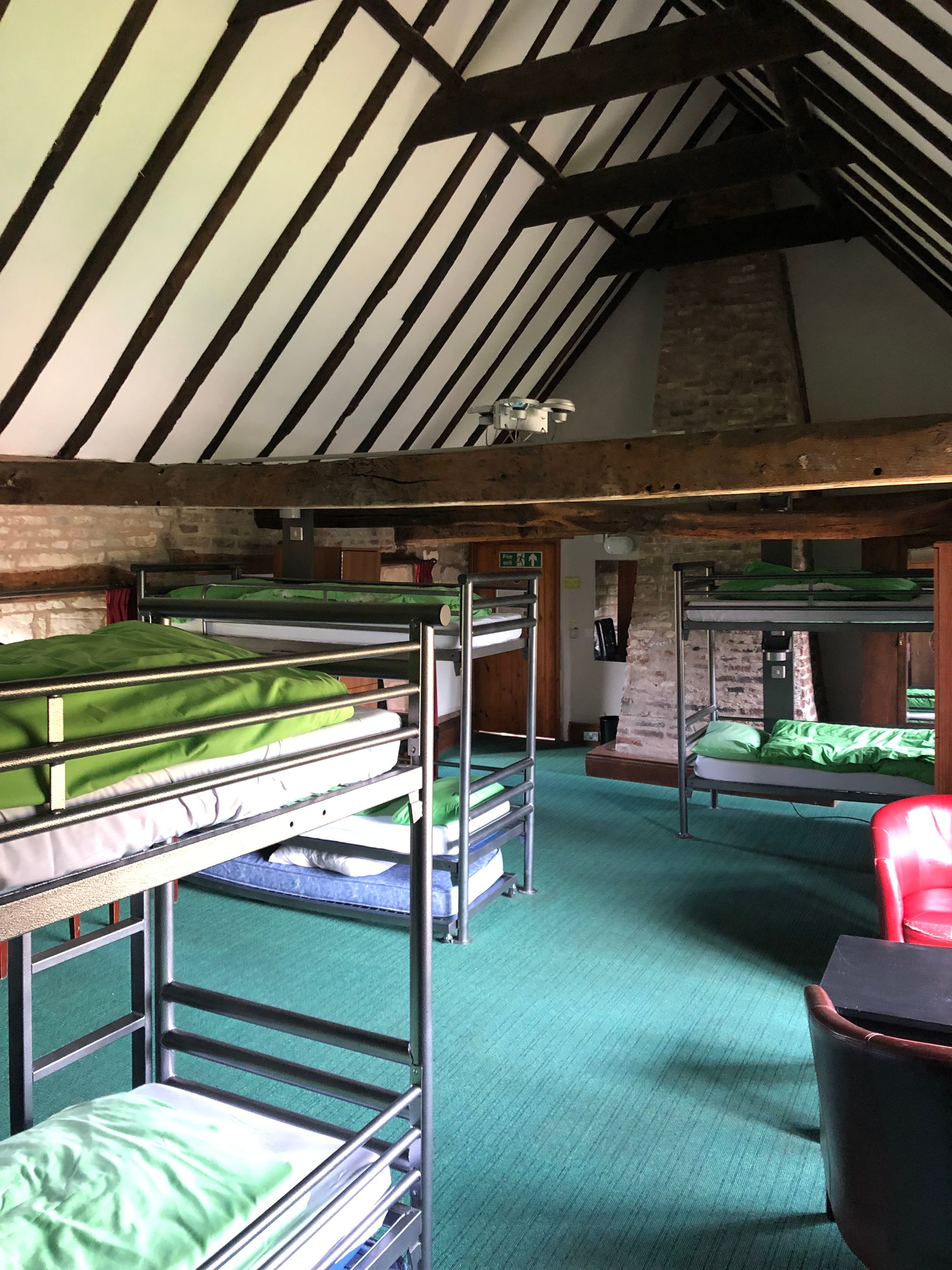
Inside - residents of the YHA can sleep and rest under the medieval timbers and marvel at the C17th decorative paintwork on the walls.
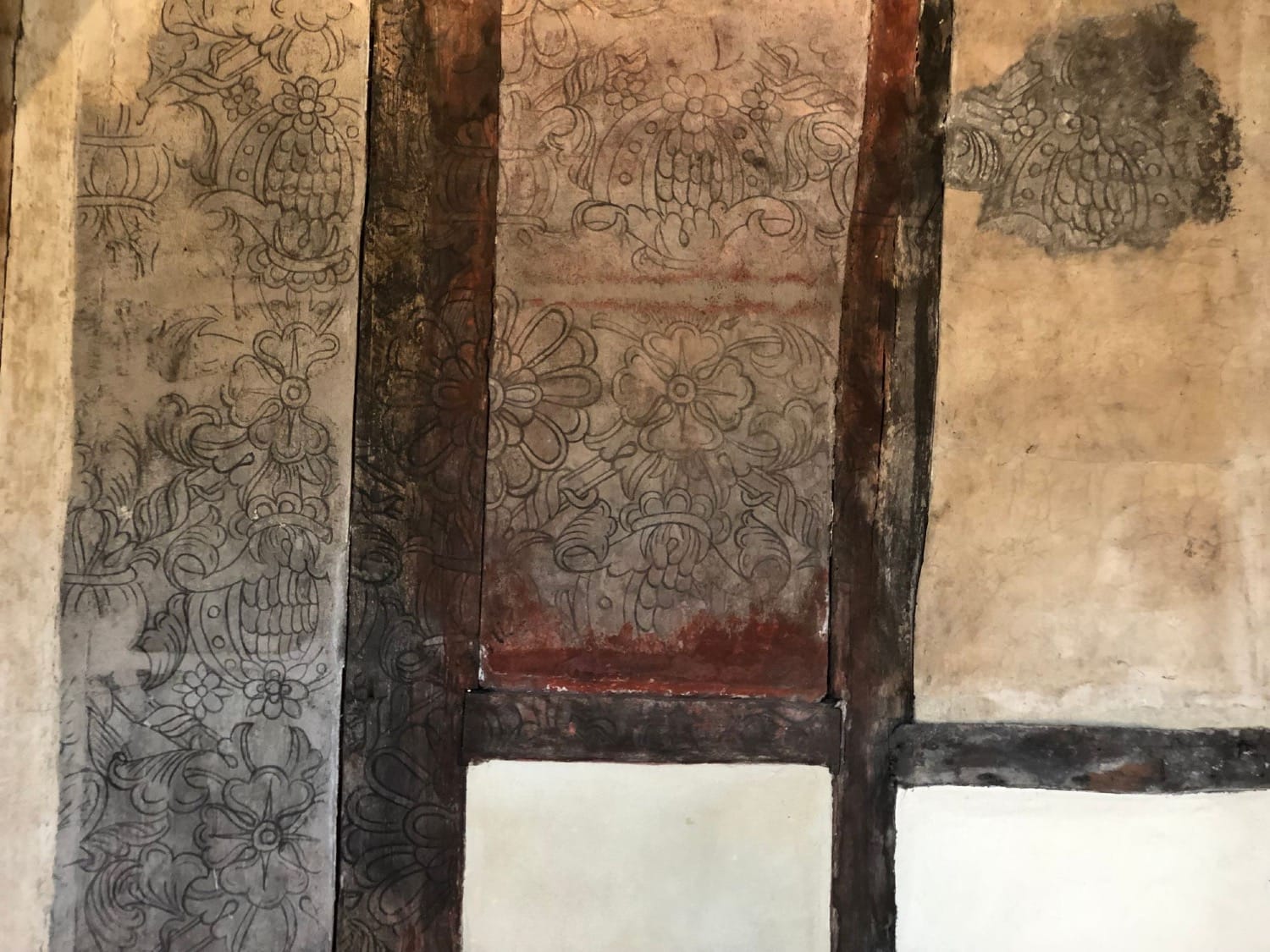
Brick Tumbling
Probably of Dutch origin, tumbled gables are part of the East Yorkshire vernacular. They are made up of bricks formed at angles along the gable edge. The Friary has some of the earliest tumbled gables in the country.
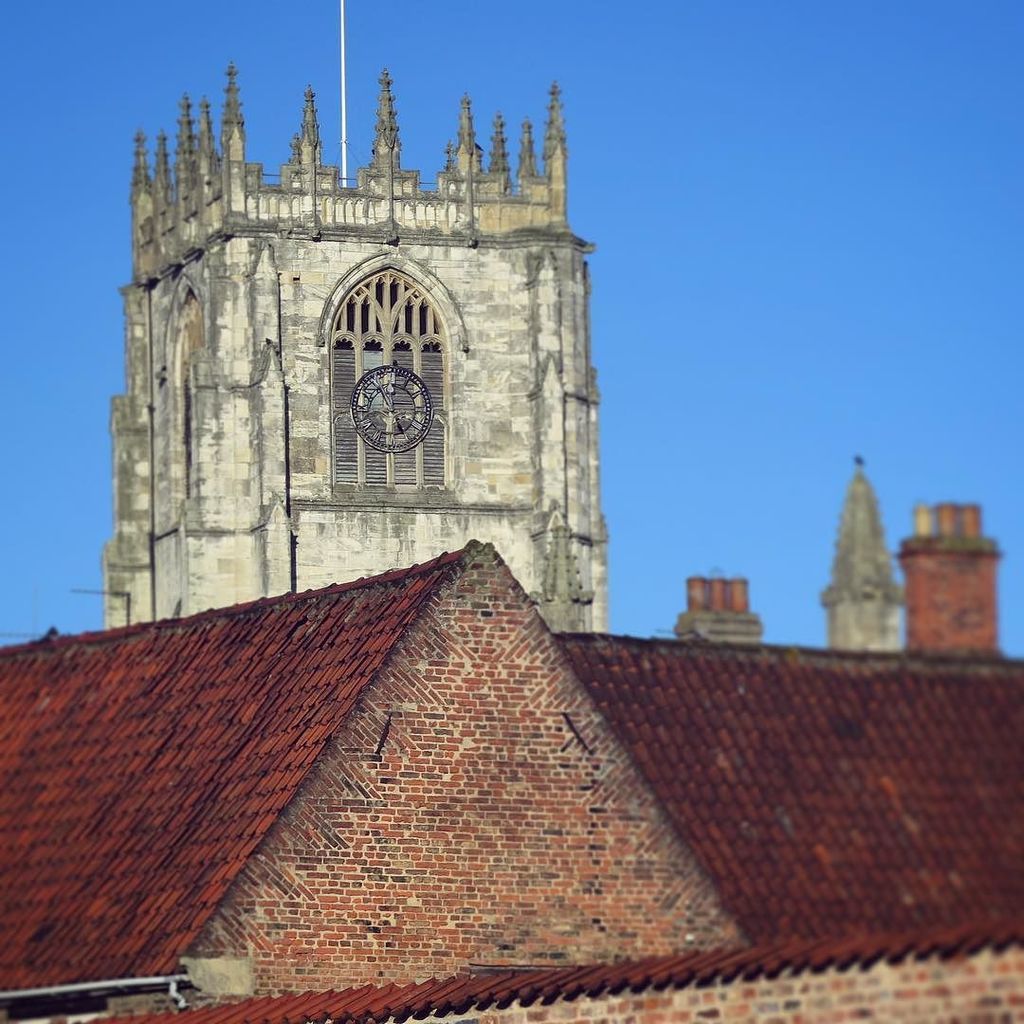
"The Friary has some of the earliest tumbled gables in the country."
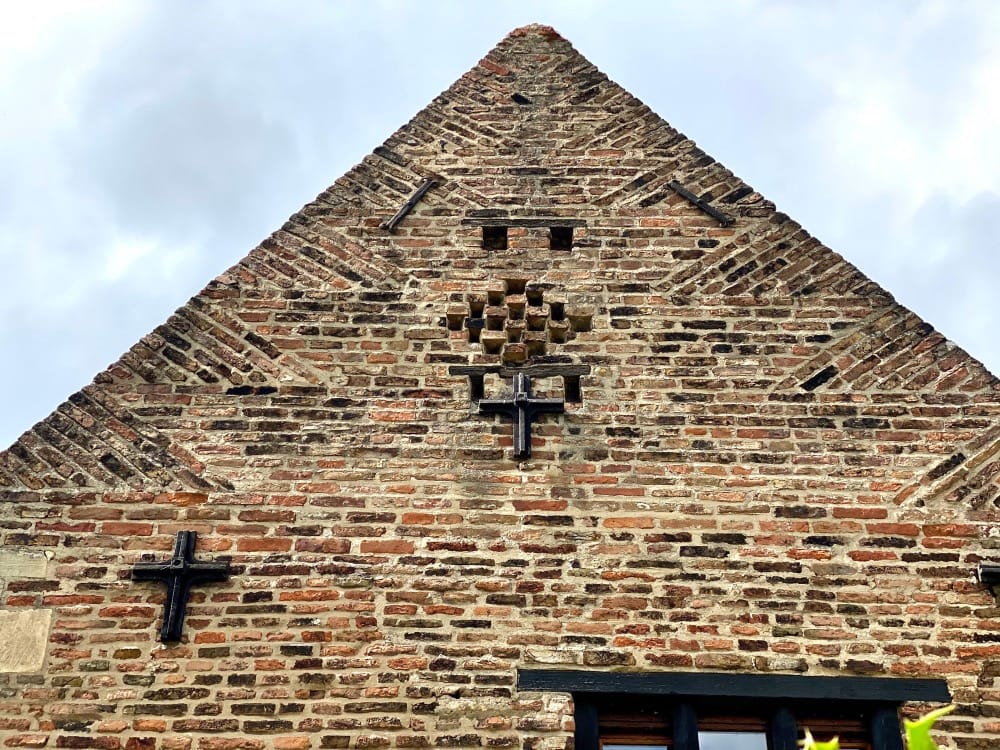
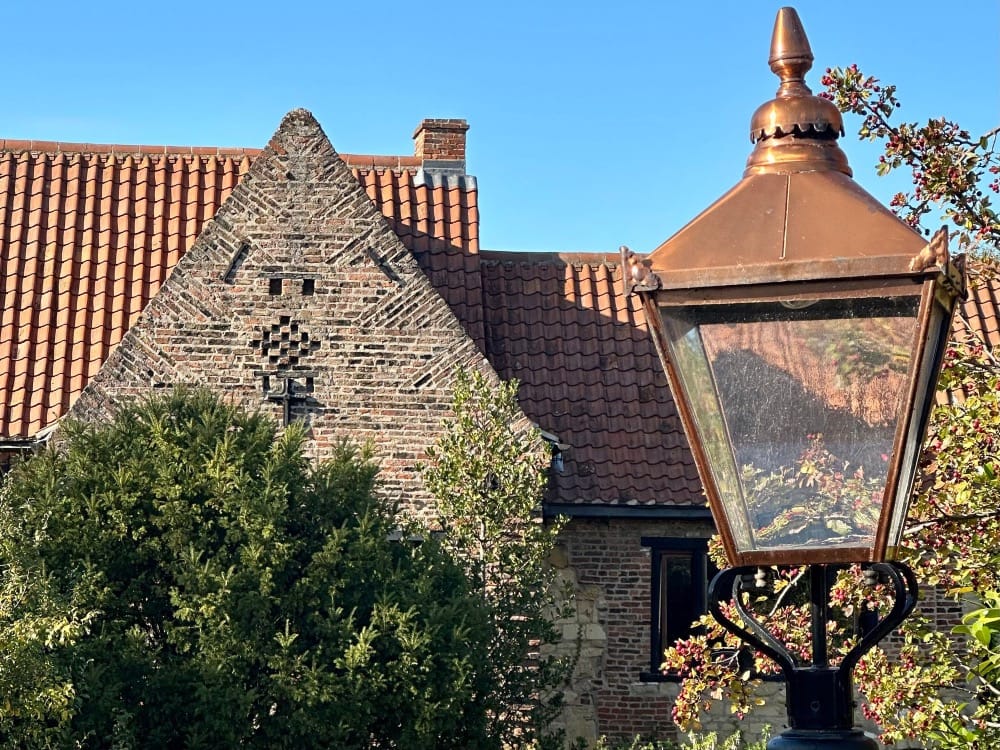
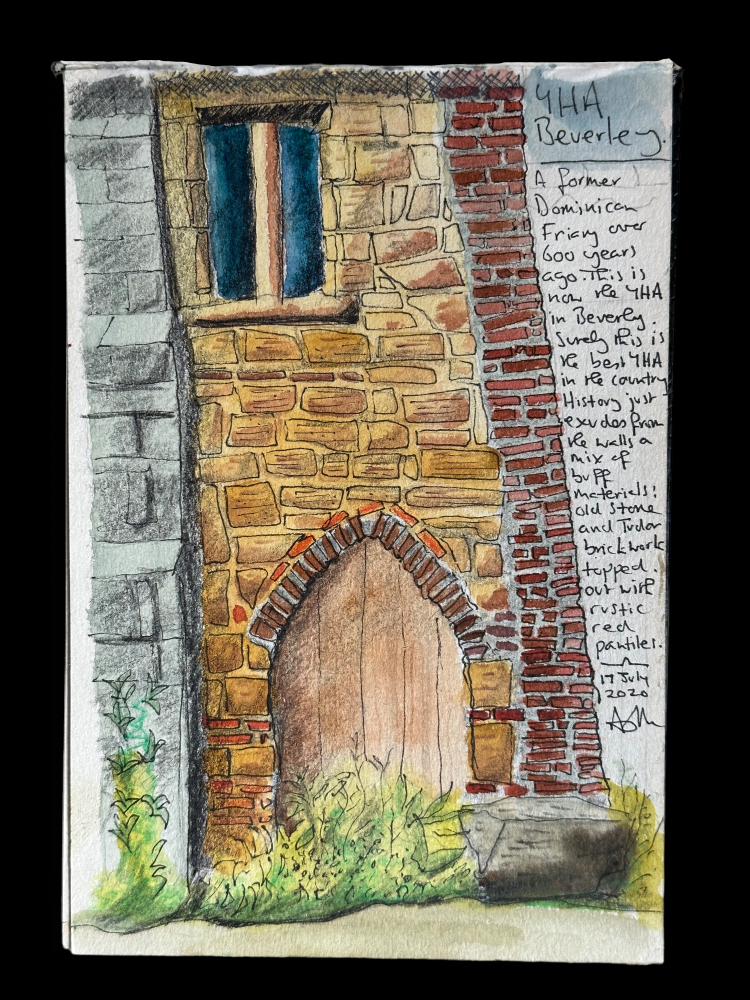
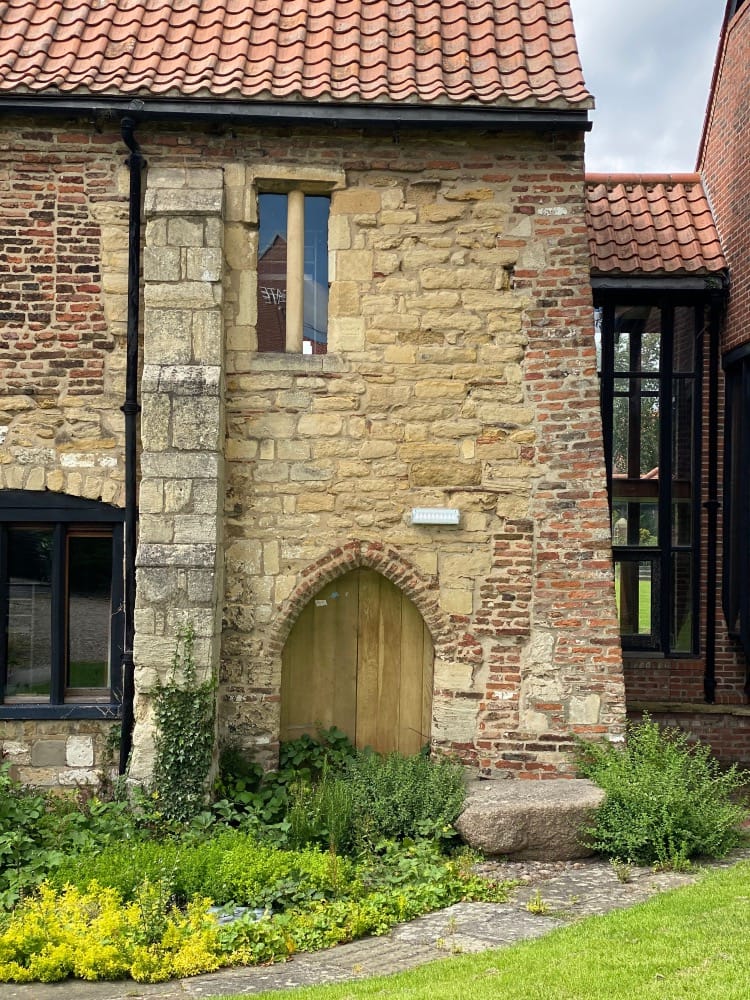
Surviving parts of the Friary boundary wall still exist, made of brick from clay tugged up from the earth nearby several hundred years ago.
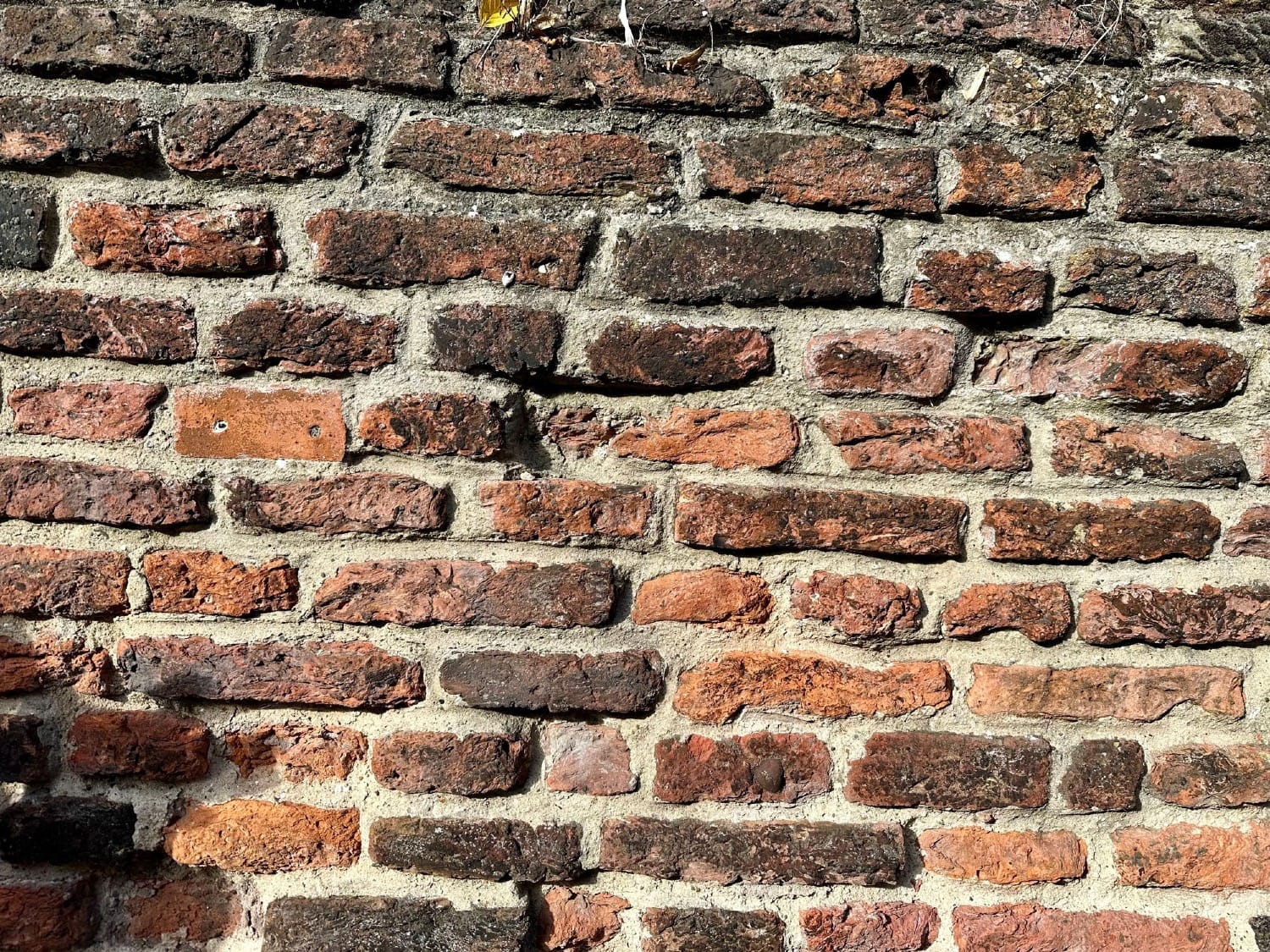
Below: This gateway on Eastgate is of early C16th date and formed part of the enclosure wall for the Dominican Friary. I've photographed it hundreds of times over the years and noticed on my last visit that the gable had been re-built (as a conservation measure to protect the fabric).
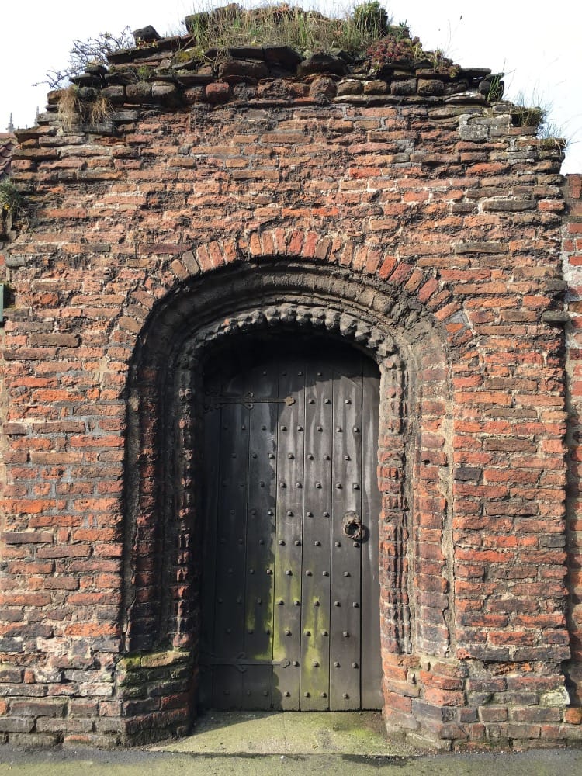
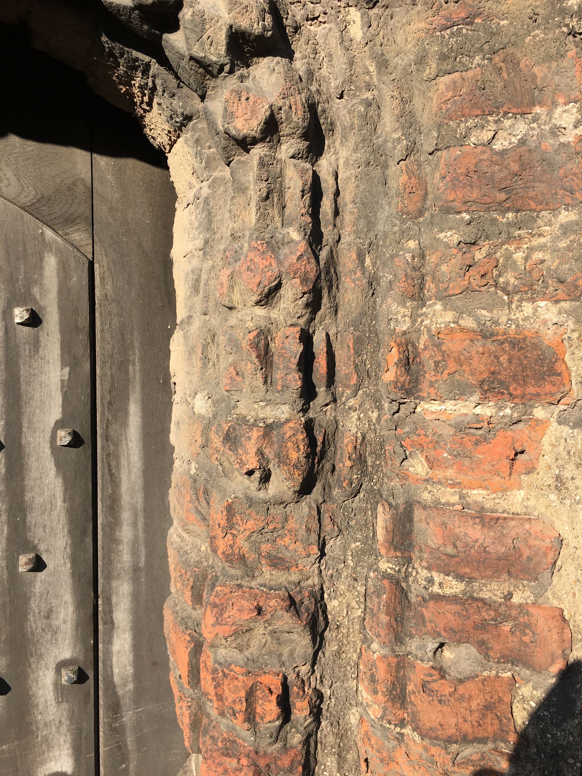
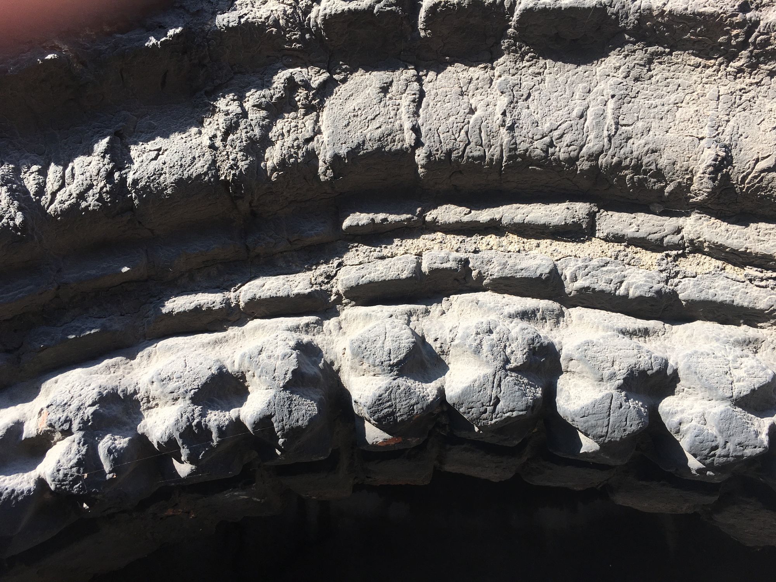
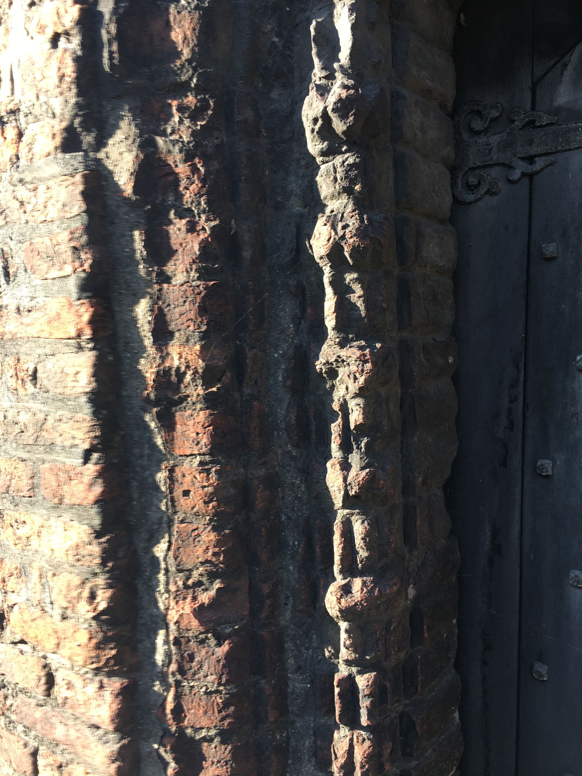
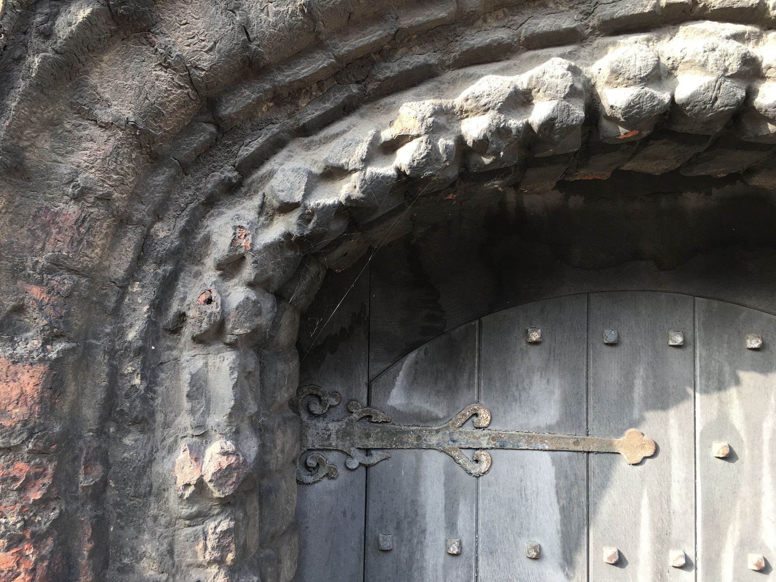
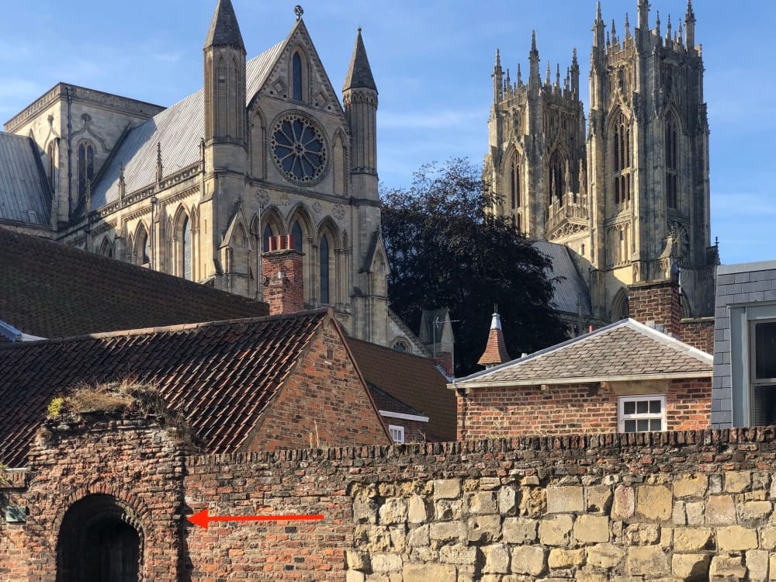
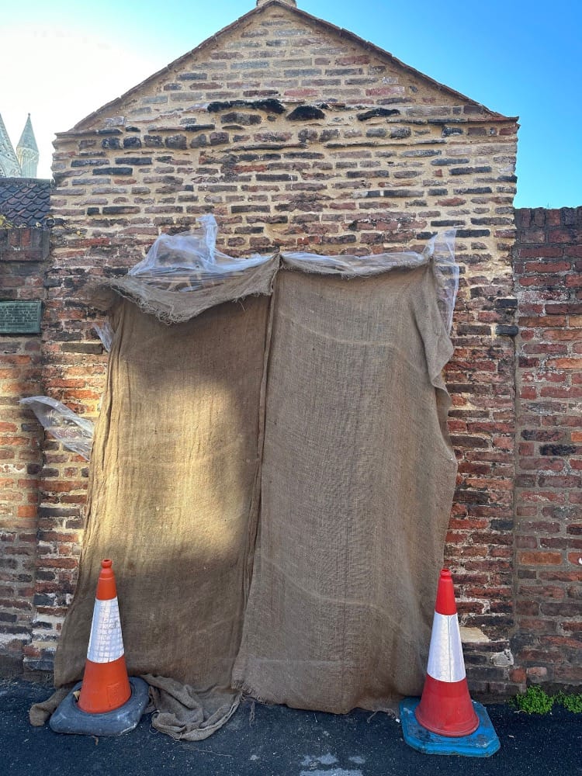
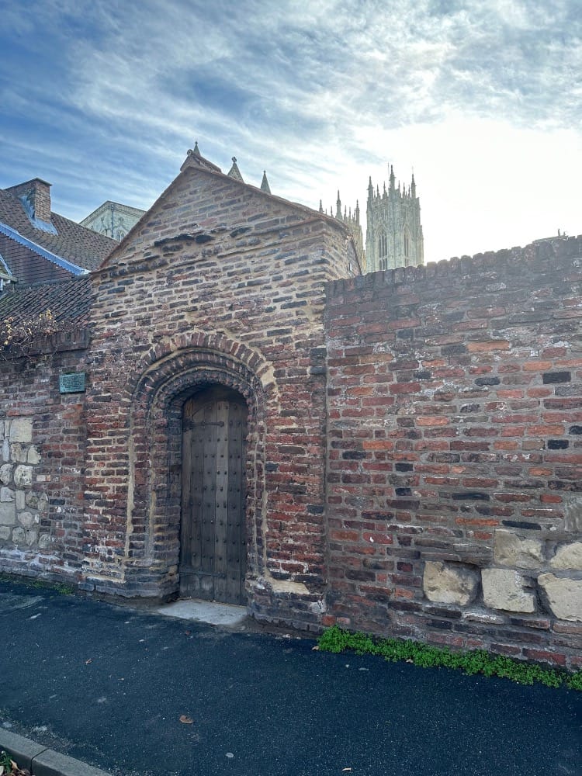
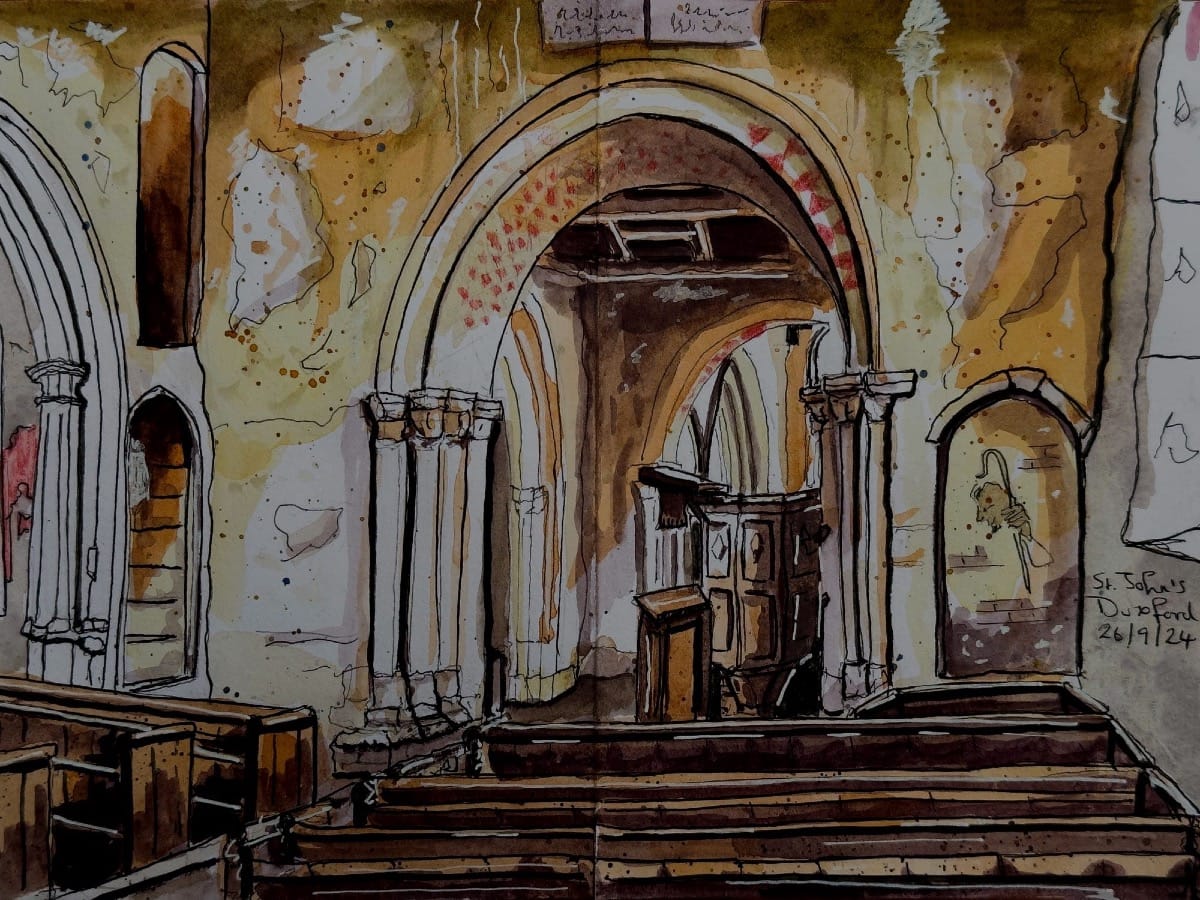
Atelier - My Art Shop
Visit My Art Shop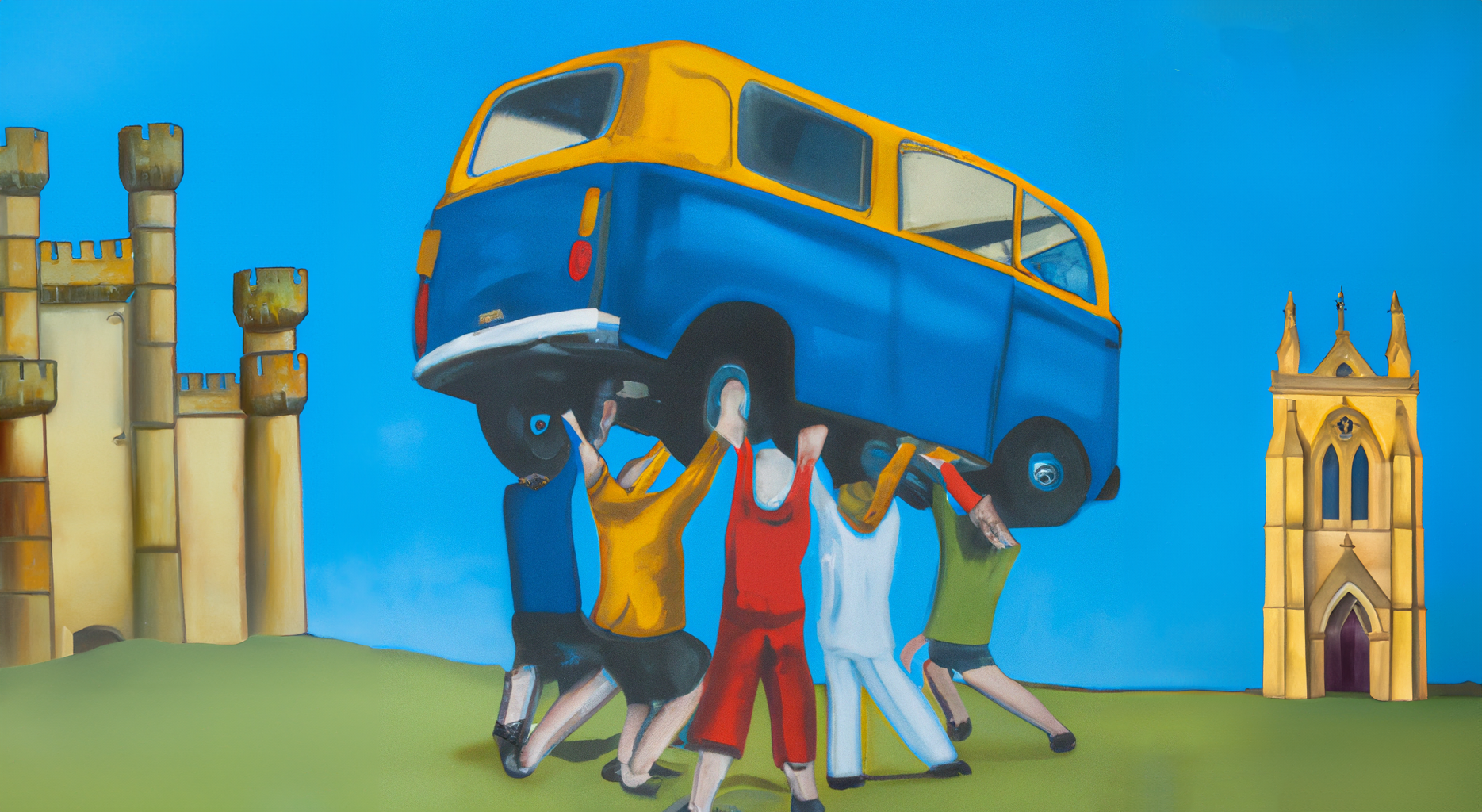
Do you know of a company or firm that might be able to sponsor the digest? Sponsorships are now going towards Member Powered Photography and recorded on the Donations Page.

Sponsor a Membership and get your own landing page on the Digest
More information here
Thank You!
Photographs and words by Andy Marshall (unless otherwise stated). Most photographs are taken with Iphone 14 Pro and DJI Mini 3 Pro.
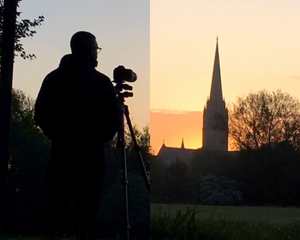
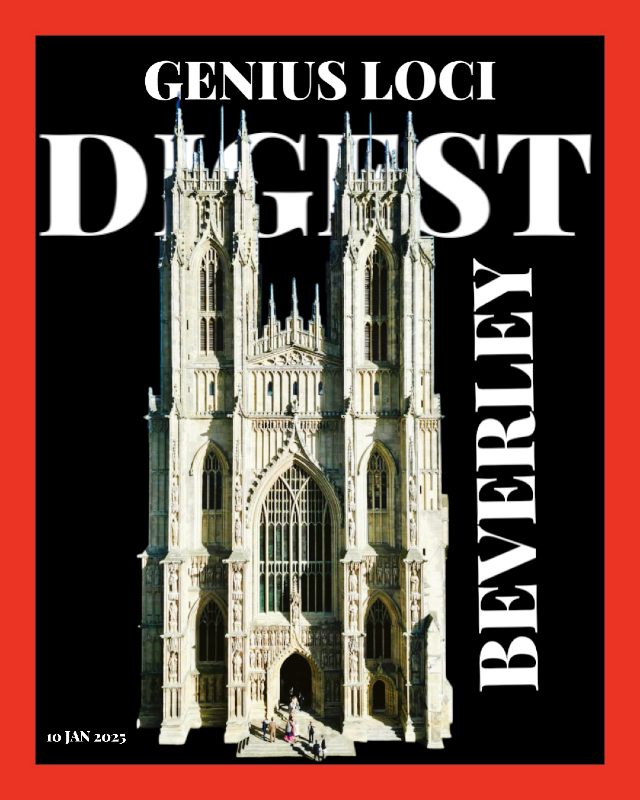
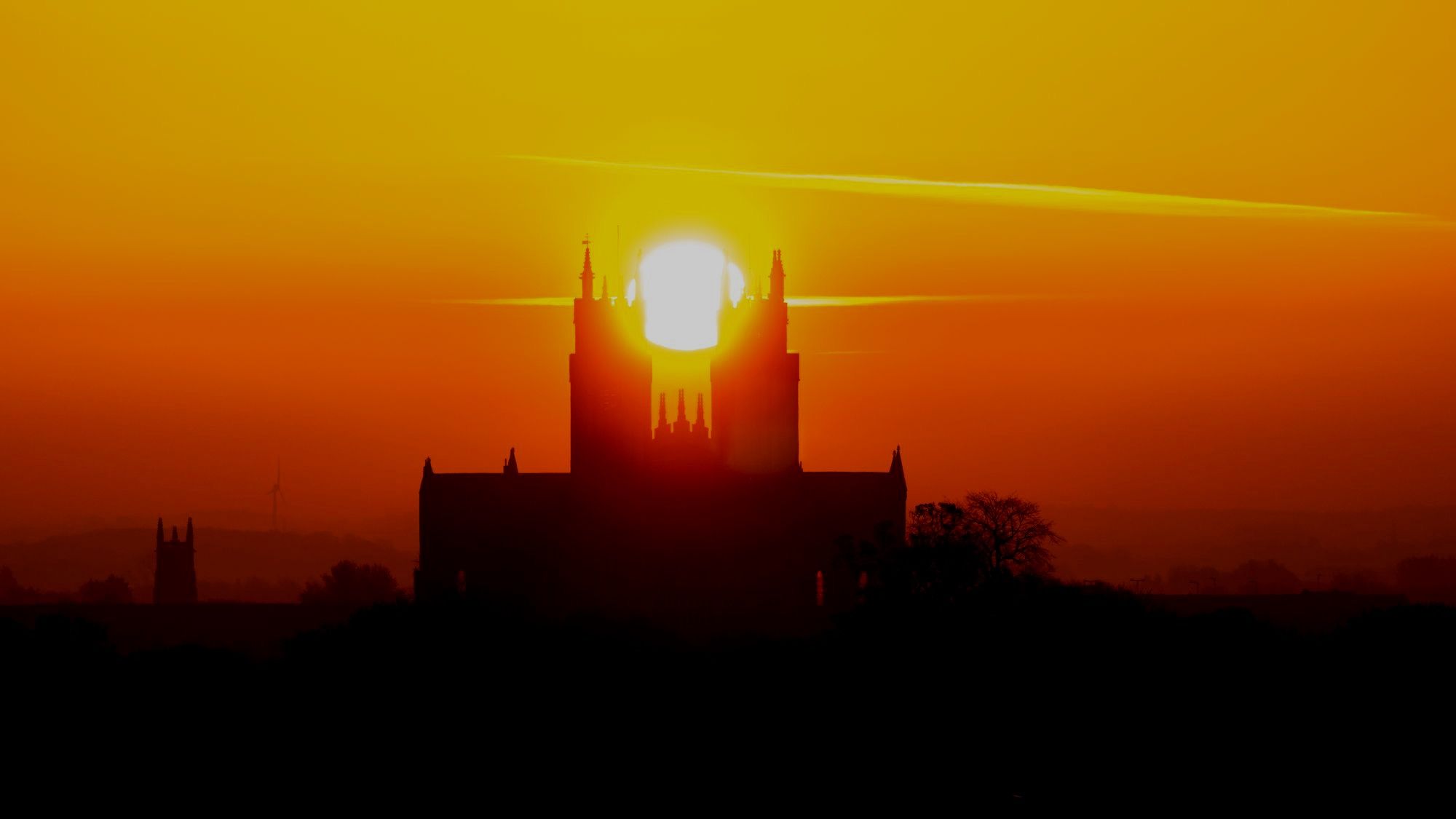
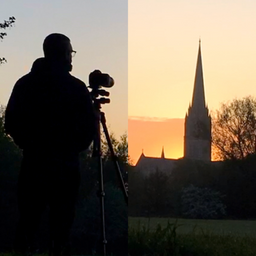


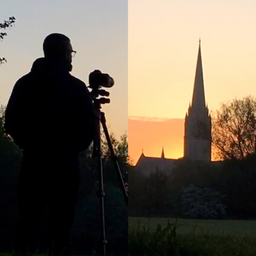
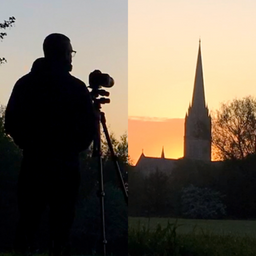
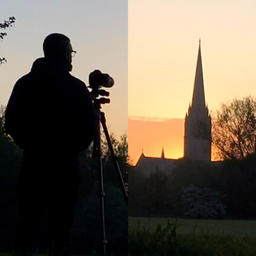
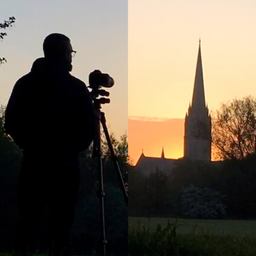
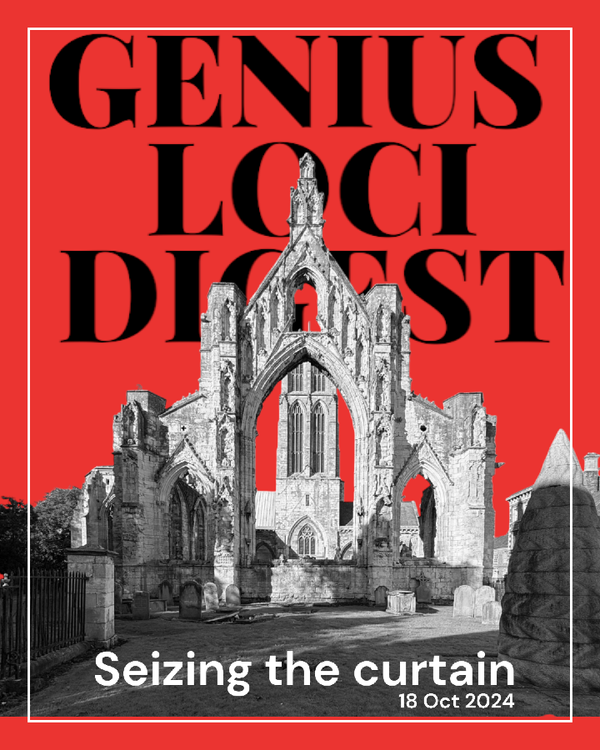
Member discussion